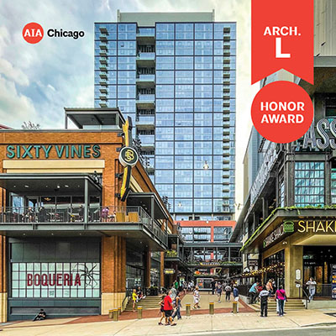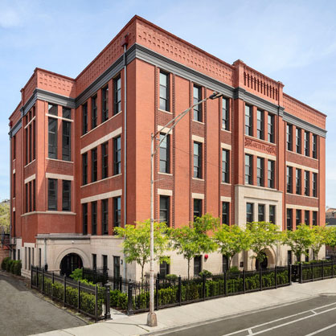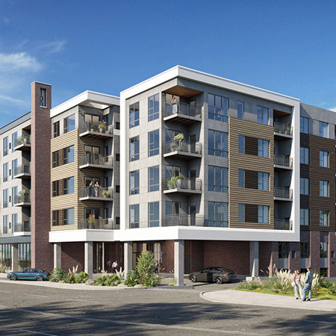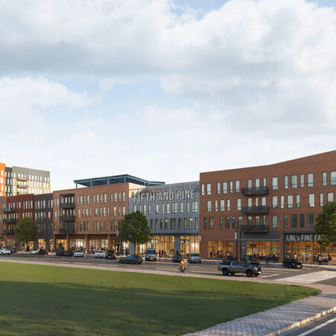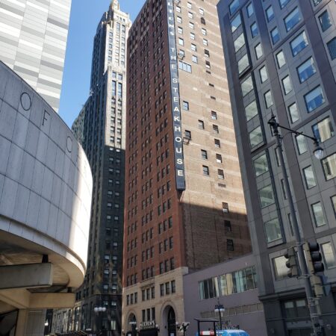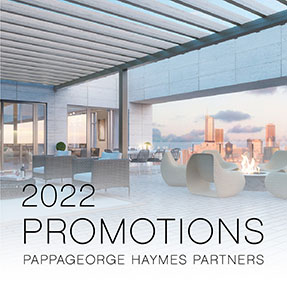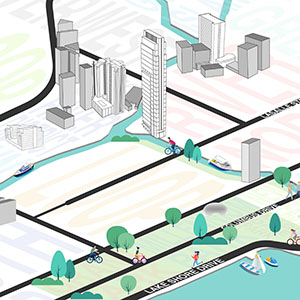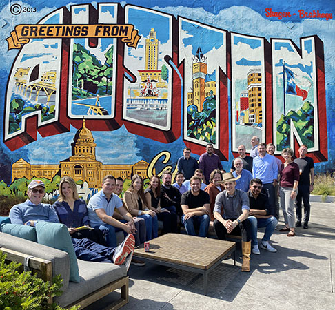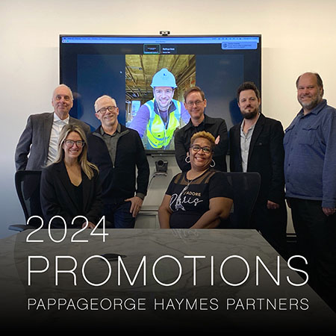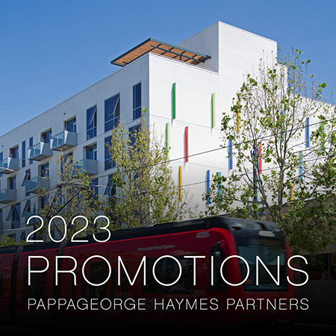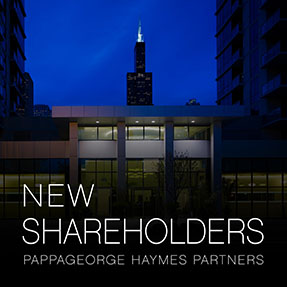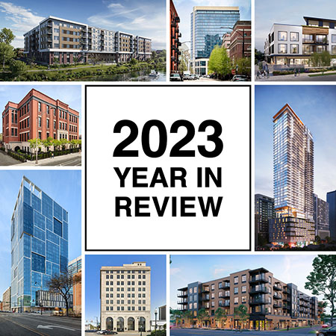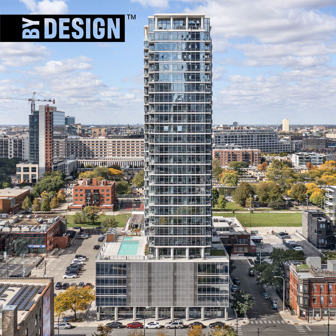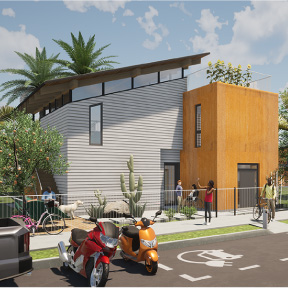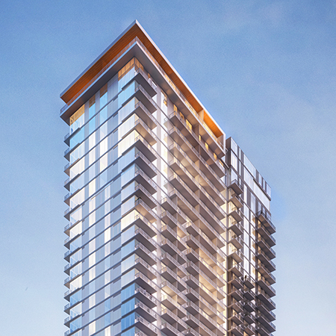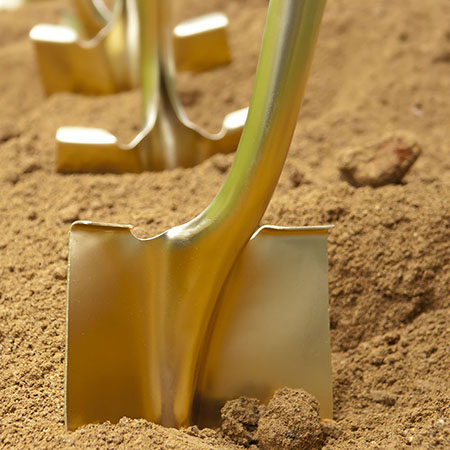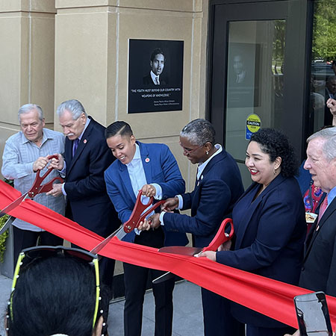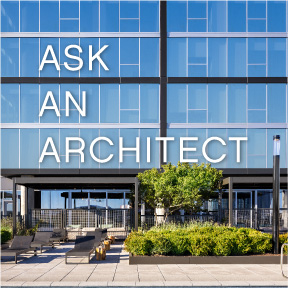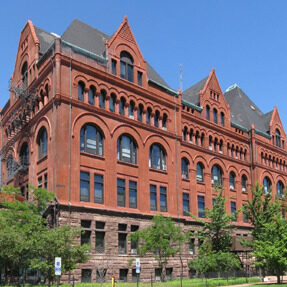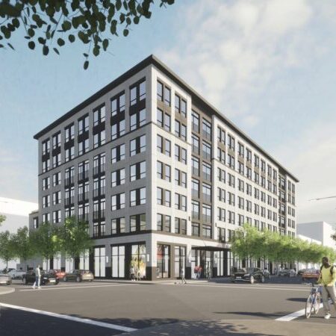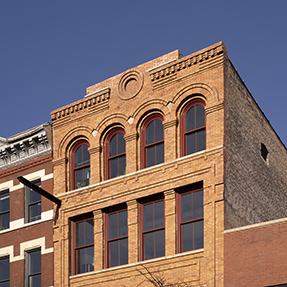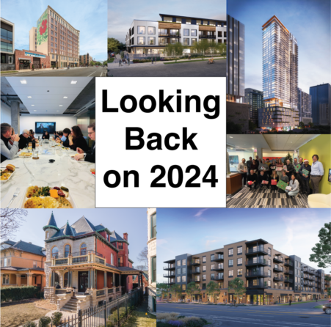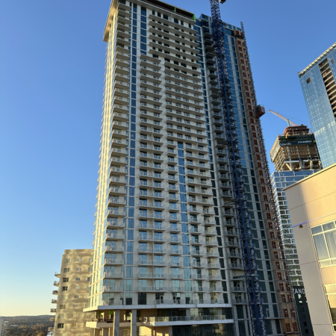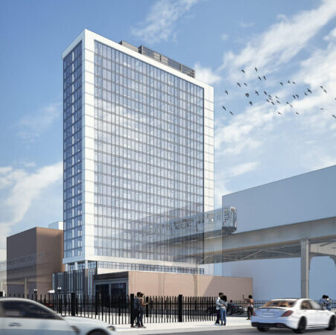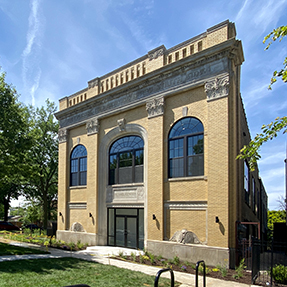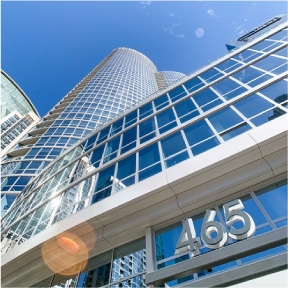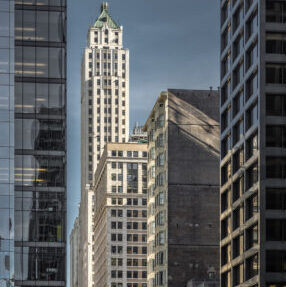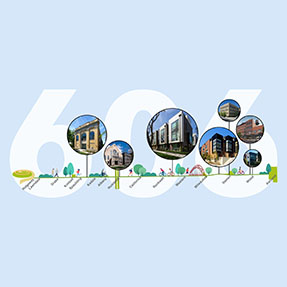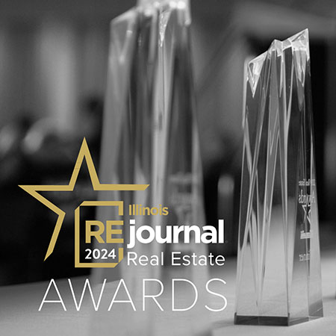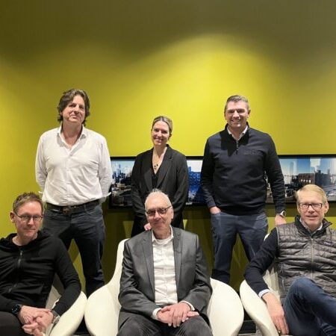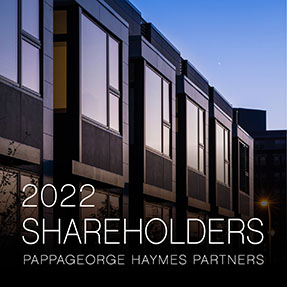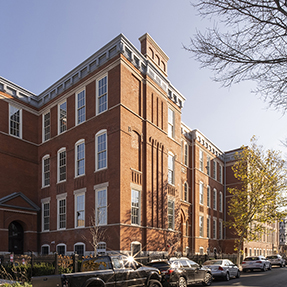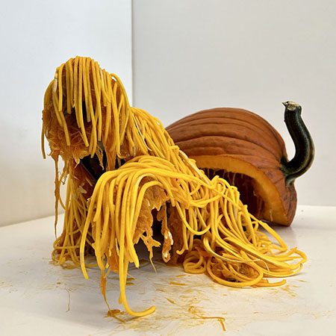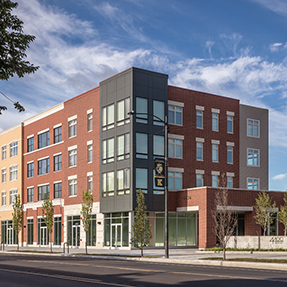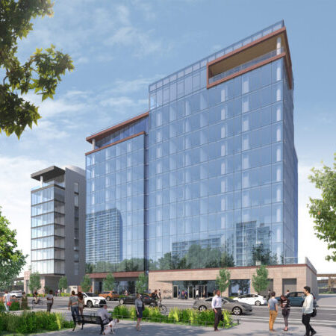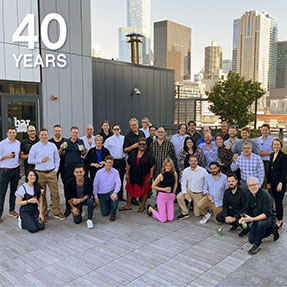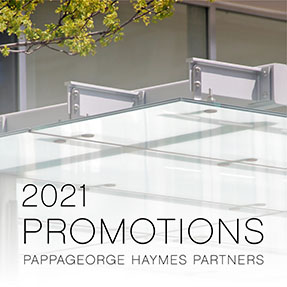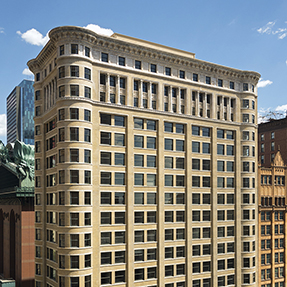THE PLACE AT FIFTH + BROADWAY RECEIVES AIA CHICAGO'S DESIGN EXCELLENCE HONOR AWARD
We are delighted to share that The Place at Fifth + Broadway has been awarded AIA Chicago's Honor Award for Design Excellence in the Architecture Large category! The PHamily was at DESIGNIGHT on Monday, September 12th, to cheer on our Fifth + Broadway design team: George Pappageorge, Timothy Kent, Gregory Klosowski, and Scott Schultz.
The Place at Fifth + Broadway is a 34-story residential building at the west end of the Fifth + Broadway development in the heart of Nashville, Tennessee. The master plan also includes an office building, retail, restaurants, and entertainment components organized along an L-shaped internal alleyway. The rehabilitated city block replaces the city’s former convention center with state-of-the-art facilities that invigorates downtown Nashville and spotlights the city’s vibrant culture renowned for live music, honky-tonks, and nightlife. The residential building’s podium complements this historic urban context while the tower’s modern, gray glass volume stands out as a recognizable feature in the city’s skyline.
Challenges and Resolution to Achieve Client/Design Goals
Alleys tucked away from main streets that provide intimate retail and dining experiences are a part of Nashville’s unique streetscape that the client wished to recreate throughout the Fifth + Broadway development. These narrow alleys are a defining theme for the commercial block as well as a key element in the design of the residential building.
The spatial configuration inside takes its cues from the programming of the larger Fifth + Broadway master plan. The L-shaped commercial alley is designed to feel full and compact, and this spatial compression creates a feeling of intimacy that drives human interaction. The heightened energy, as a result, makes the space feel more dynamic and lively. Inside the residential building, various private and semi-private rooms are organized along a central circulation path, recreating the scene outside. Every nook and cranny is an opportunity for different textures and experiences that echoes Fifth + Broadway’s eclectic combination outdoors.
Nashville’s deep-rooted culture of music and entertainment is also mirrored in the collection of unique amenity spaces at The Place at Fifth + Broadway. The building boasts a wide array of aesthetics and materials in each recording room, screening room, business center, gym, yoga studio, and several other indoor and outdoor entertainment spaces. Community lounges and balconies at every third level of the tower are positioned on the east side of the building, allowing residents to visually engage with the entertainment from the commercial scene below.
Unique Design Features and Originality of the Design
The design of The Place at Fifth + Broadway is focused around two clear volumes influenced by Nashville’s architectural precedents and the city’s urban lifestyle. With the timeless architectural language of the building’s podium paired with a sleek, elegant tower above, the building’s design represents a thoughtful partnership between traditional and modern values.
A loft-like brick base podium embraces the historical aesthetics found on Broadway and conveys a sense of permanence and age. The iconic main street is full of legacy bars and local’s favorite restaurants, forming a street wall of mostly low-rise buildings comprising mixed brick and terra-cotta details. The base of the residential tower emulates these traditional building features in a continuation of the pedestrian experience along the street.
While the podium is a visually heavier masonry block that melds into the existing streetscape, the tower is a dazzling contrast that lightly rests atop its base, designed to stand out as a recognizable feature in the city’s skyline. Tying the two masses together is a repeating grid pattern that rises from the structural grid of the podium. The apartment tower’s grey glass volume is overlaid by a black aluminum grid designed to anchor the tower and accentuate the building’s form, making it both legible and distinct from the surrounding structures.
RELATED NEWS + INSIGHTS
