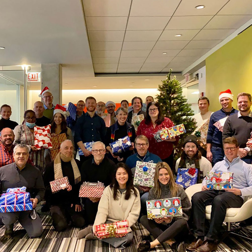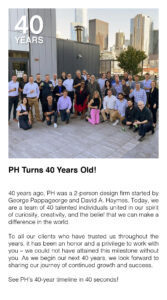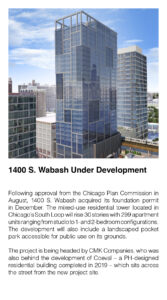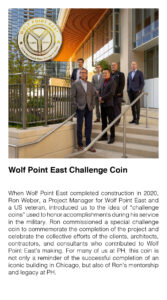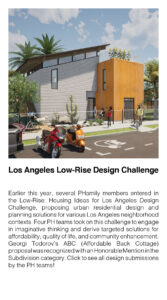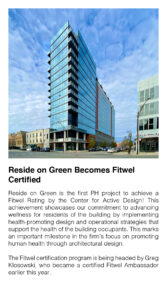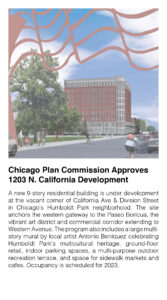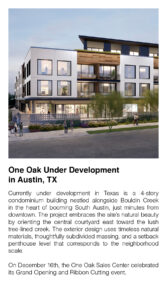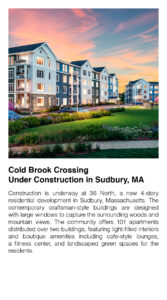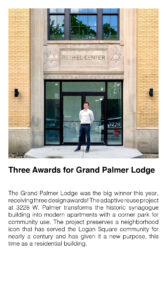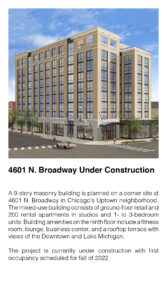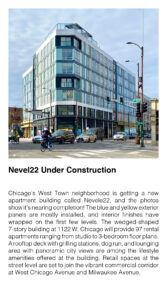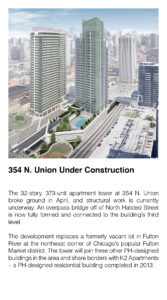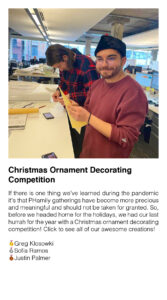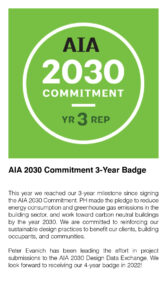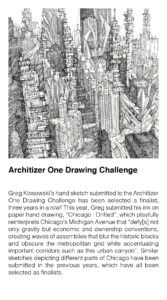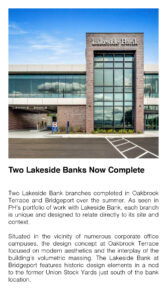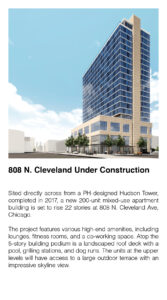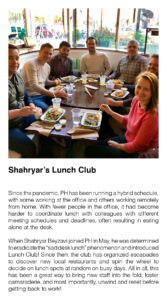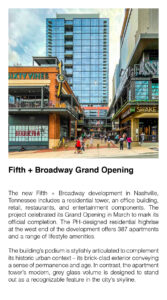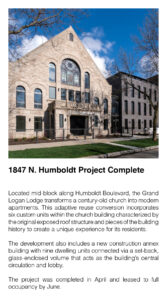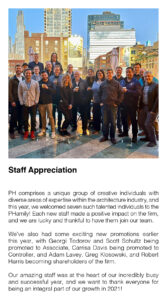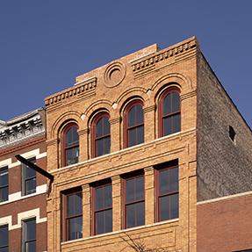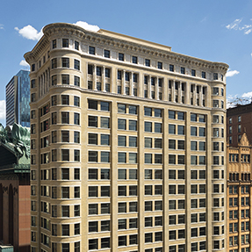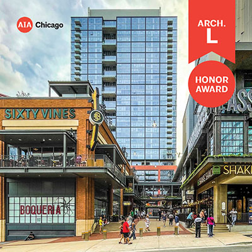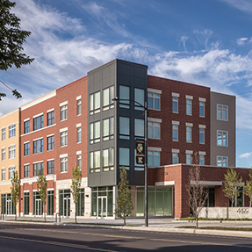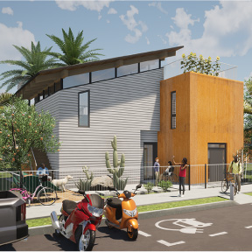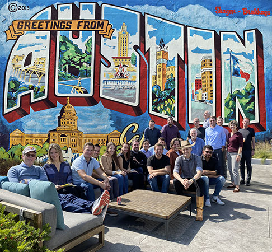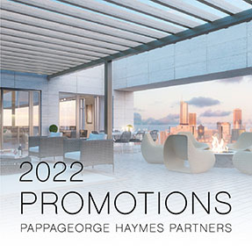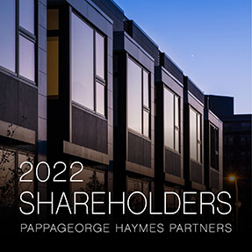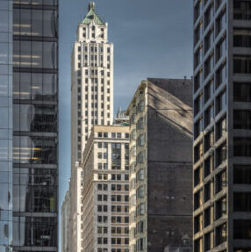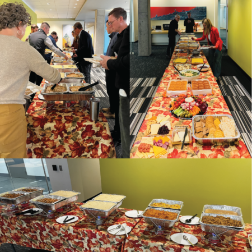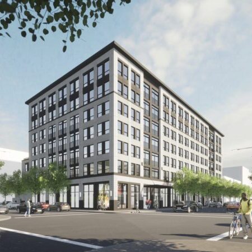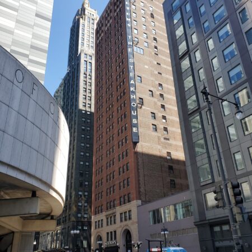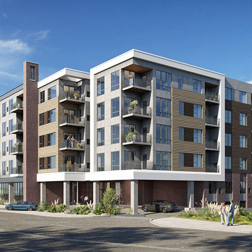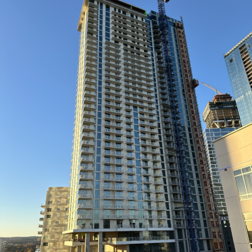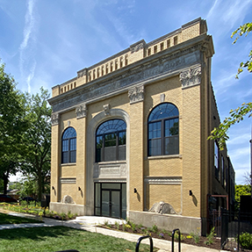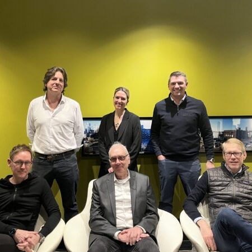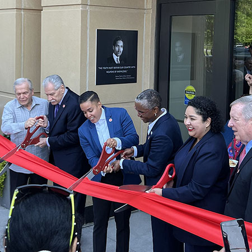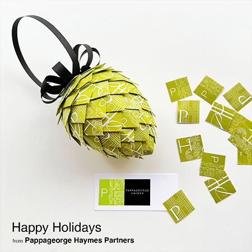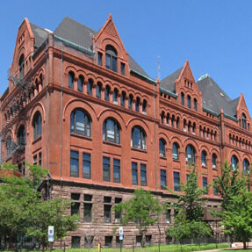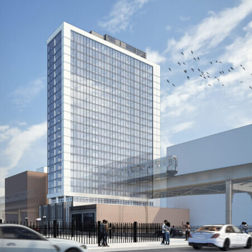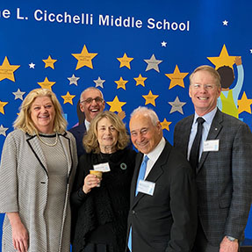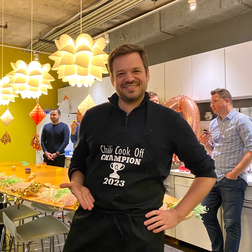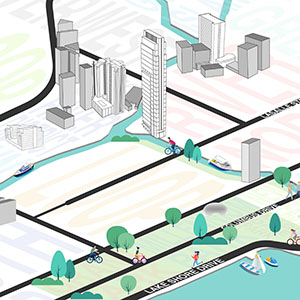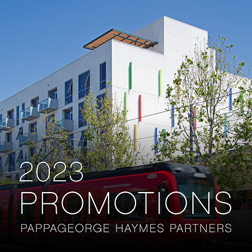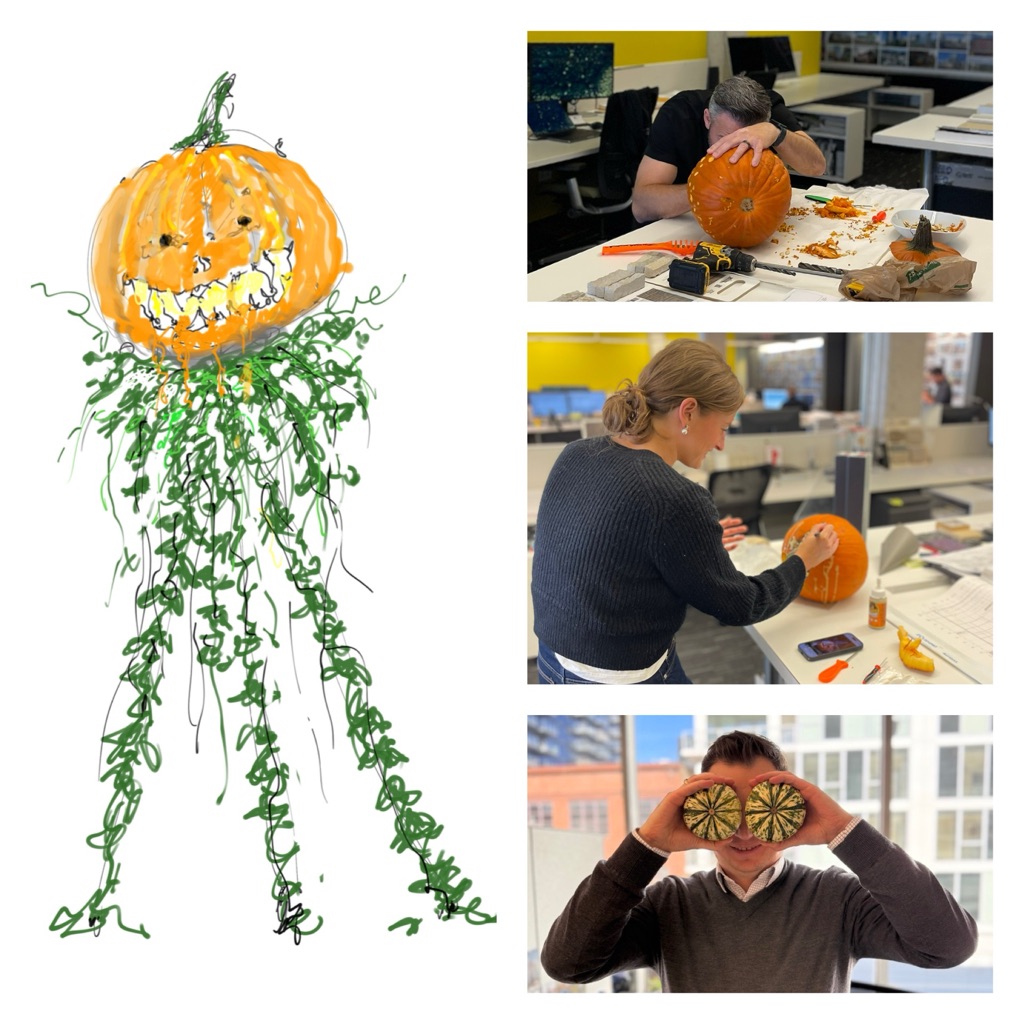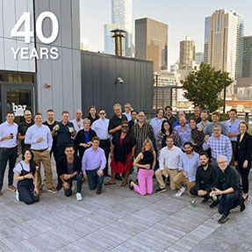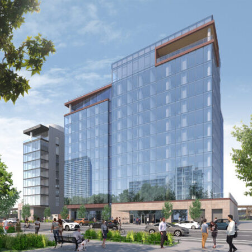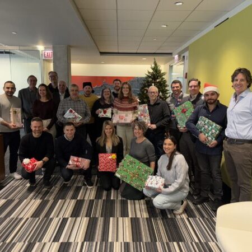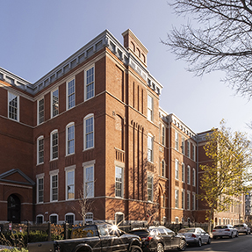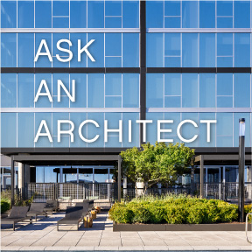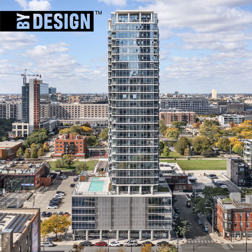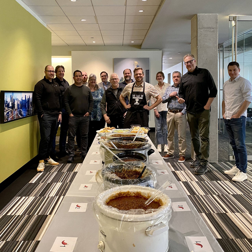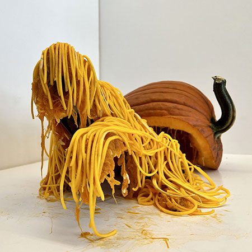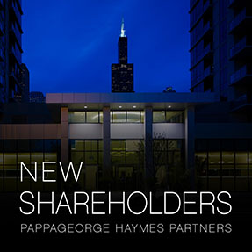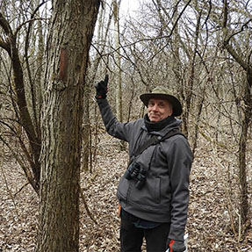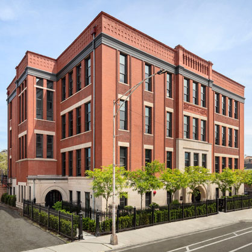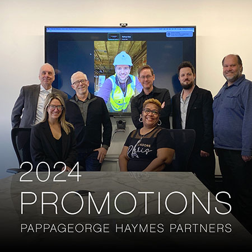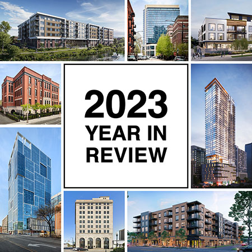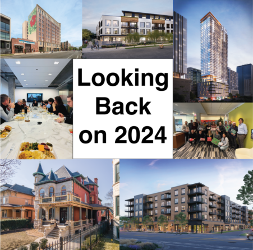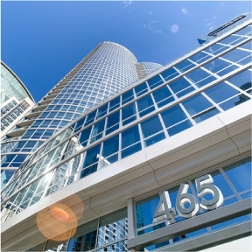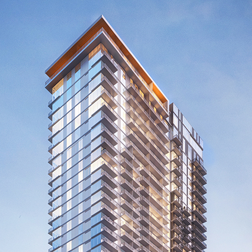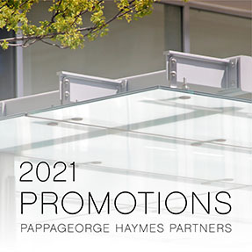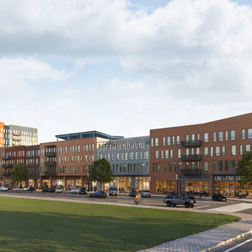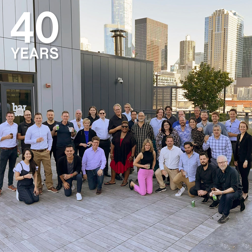
PH Turns 40 Years Old!
40 years ago, PH was a 2-person design firm started by George Pappageorge and David A. Haymes. Today, we are a team of 40 talented individuals united in our spirit of curiosity, creativity, and the belief that we can make a difference in the world.To all our clients who have trusted us throughout the years, it has been an honor and a privilege to work with you – we could not have attained this milestone without you. As we begin our next 40 years, we look forward to sharing our journey of continued growth and success.
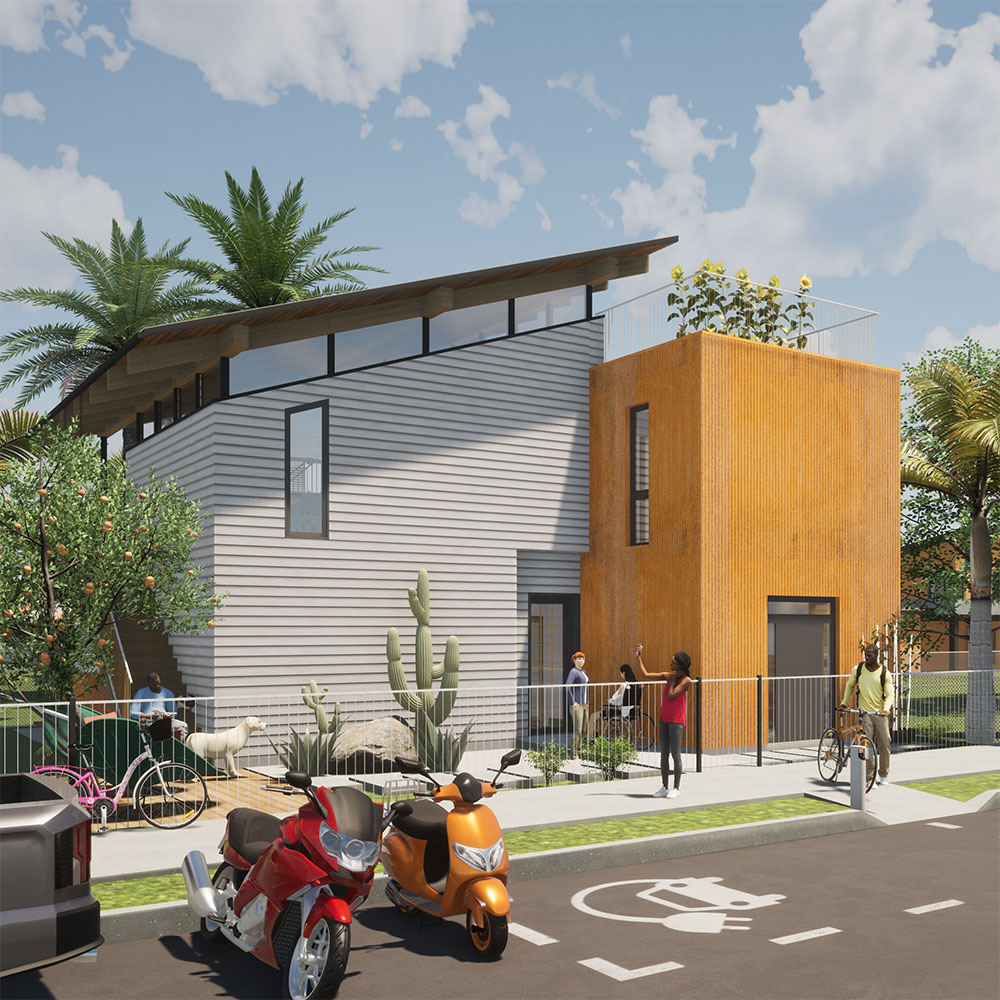
LA Lowrise Design Competition
Earlier this year, several PHamily members entered in the Low-Rise: Housing Ideas for Los Angeles Design Challenge, proposing urban residential design and planning solutions for various Los Angeles neighborhood contexts. Four PH teams took on this challenge to engage in imaginative thinking and derive targeted solutions for affordability, quality of life, and community enhancement. Georgi Todorov’s ABC (Affordable Back Cottage) proposal was recognized with an Honorable Mention in the Subdivision category!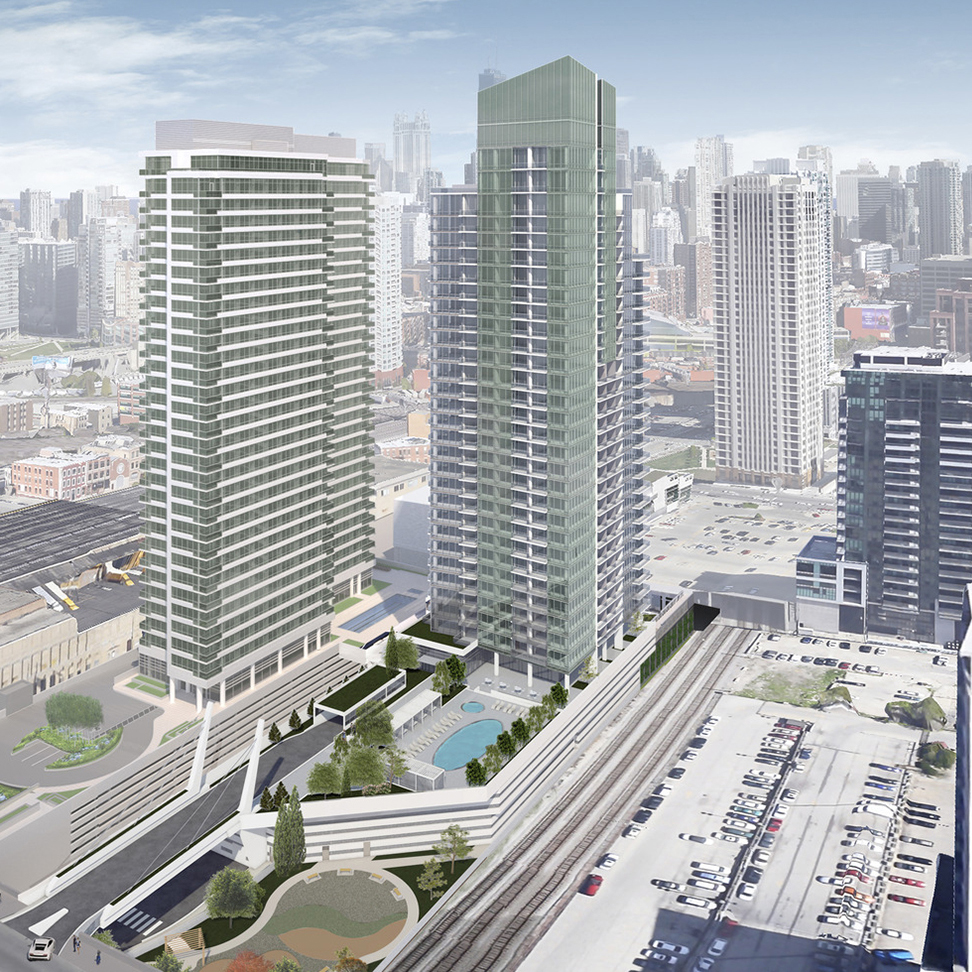
354 N. Union Under Construction
The 32-story, 373-unit apartment tower at 354 N. Union broke ground in April, and structural work is currently underway. An overpass bridge off of North Halsted Street is now fully formed and connected to the building’s third level.The development replaces a formerly vacant lot in Fulton River at the northeast corner of Chicago’s popular Fulton Market district. The tower will join three other PH-designed buildings in the area and share borders with K2 Apartments – a PH-designed residential building completed in 2013.
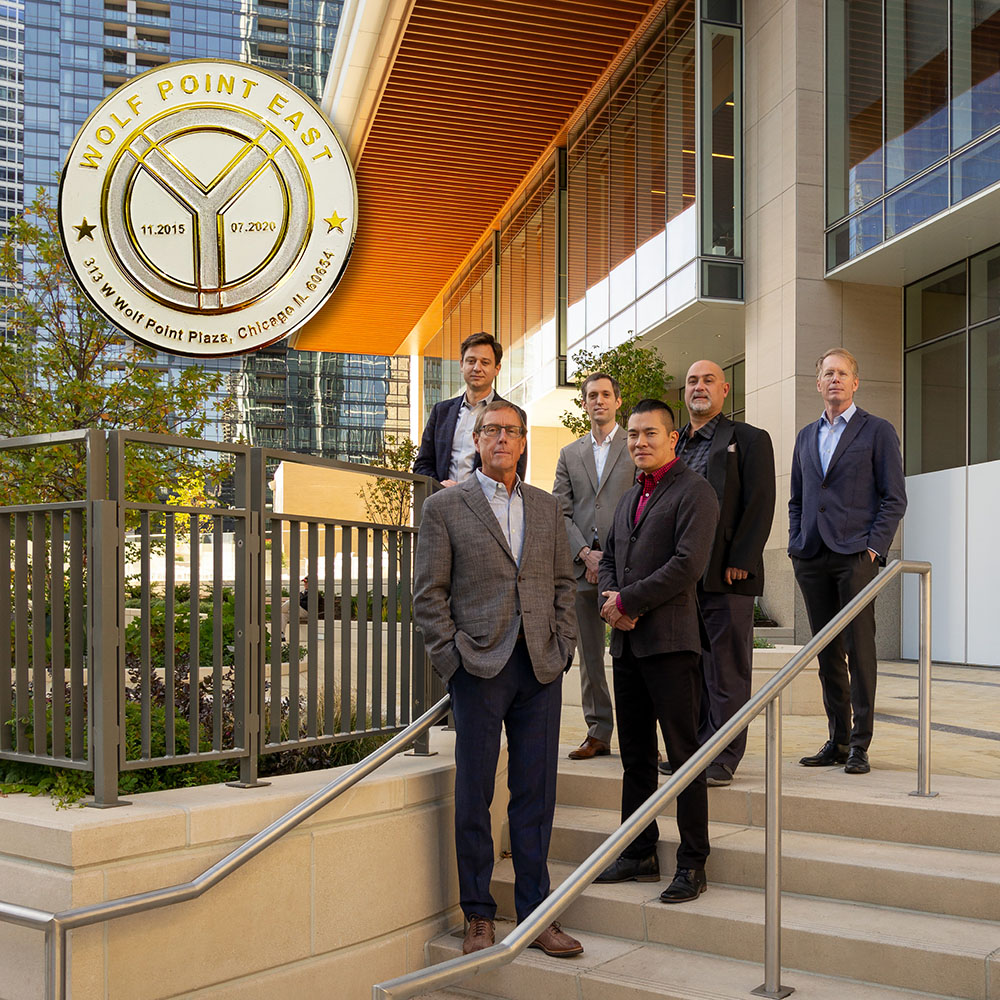
Wolf Point East Challenge Coin
When Wolf Point East completed construction in 2020, Ron Weber, a Project Manager for Wolf Point East and a US veteran, introduced us to the idea of “challenge coins” used to honor accomplishments during his service in the military. Ron commissioned a special challenge coin to commemorate the completion of the project and celebrate the collective efforts of the clients, architects, contractors, and consultants who contributed to Wolf Point East’s making. For many of us at PH, this coin is not only a reminder of the successful completion of an iconic building in Chicago, but also of Ron’s mentorship and legacy at PH.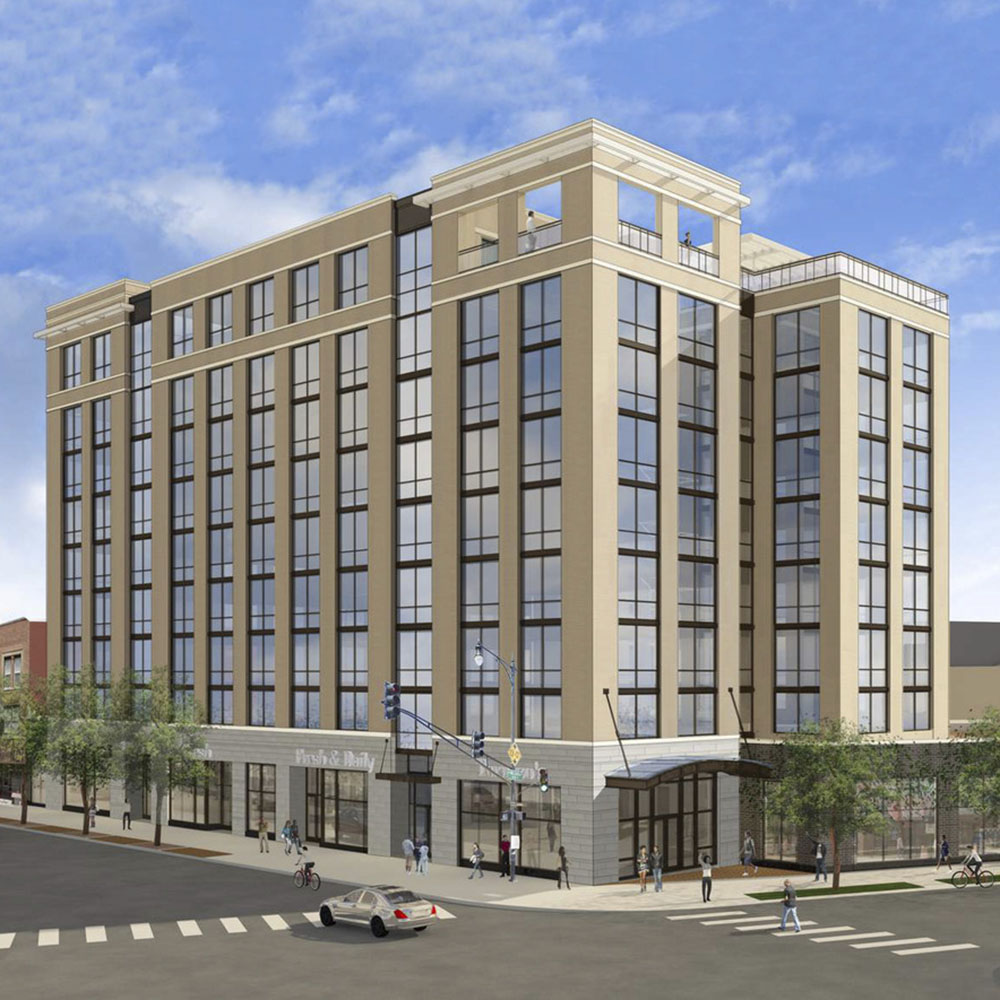
4601 N. Broadway Under Construction
A 9-story masonry building is planned on a corner site at 4601 N. Broadway in Chicago’s Uptown neighborhood. The mixed-use building consists of ground-floor retail and 200 rental apartments in studios and 1 to 3-bedroom units. Building amenities on the ninth floor include a fitness room, lounge, business center, and a rooftop terrace with views of the Downtown and Lake Michigan.The project is currently under construction with first occupancy scheduled for fall of 2022.
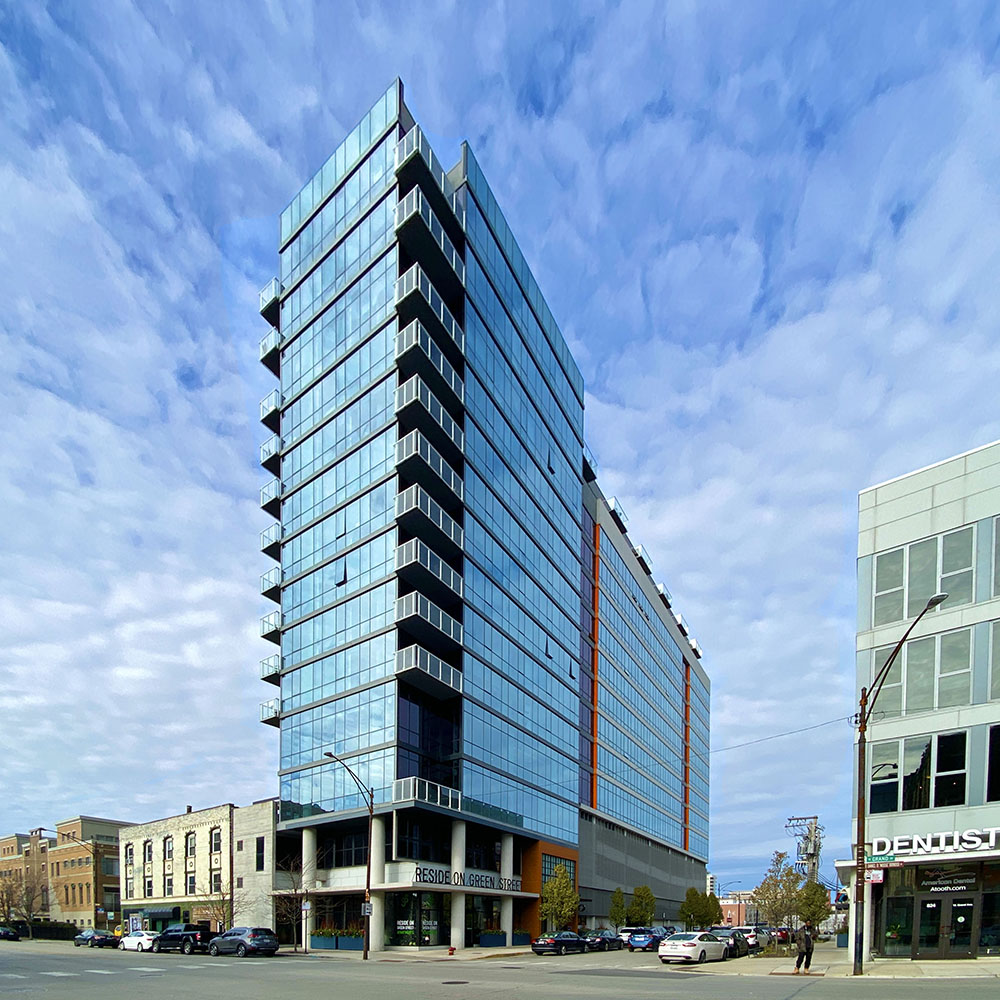
Reside on Green Becomes Fitwel Certified
Reside on Green is the first PH project to achieve a Fitwel Rating by the Center for Active Design! This achievement showcases our commitment to advancing wellness for residents of the building by implementing health-promoting design and operational strategies that support the health of the building occupants. This marks an important milestone in the firm’s focus on promoting human health through architectural design.The Fitwel certification program is being headed by Greg Klosowski, who became a certified Fitwel Ambassador earlier this year.
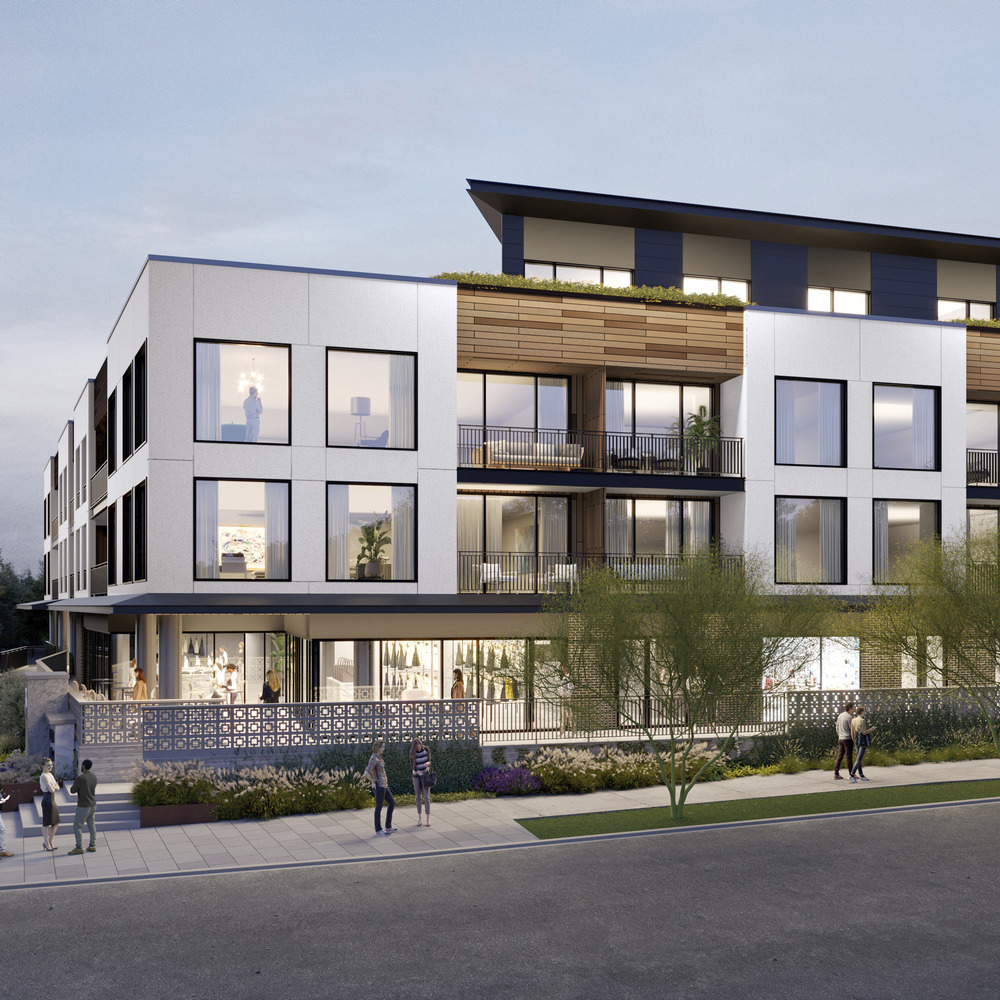
One Oak Under Development in Austin, TX
Currently under development in Texas is a 4-story condominium building nestled alongside Bouldin Creek in the heart of booming South Austin, just minutes from downtown. The project embraces the site’s natural beauty by orienting the central courtyard east toward the lush tree-lined creek. The exterior design uses timeless natural materials, thoughtfully subdivided massing, and a setback penthouse level that corresponds to the neighborhood scale.On December 16th, the One Oak Sales Center celebrated its Grand Opening and Ribbon Cutting event.
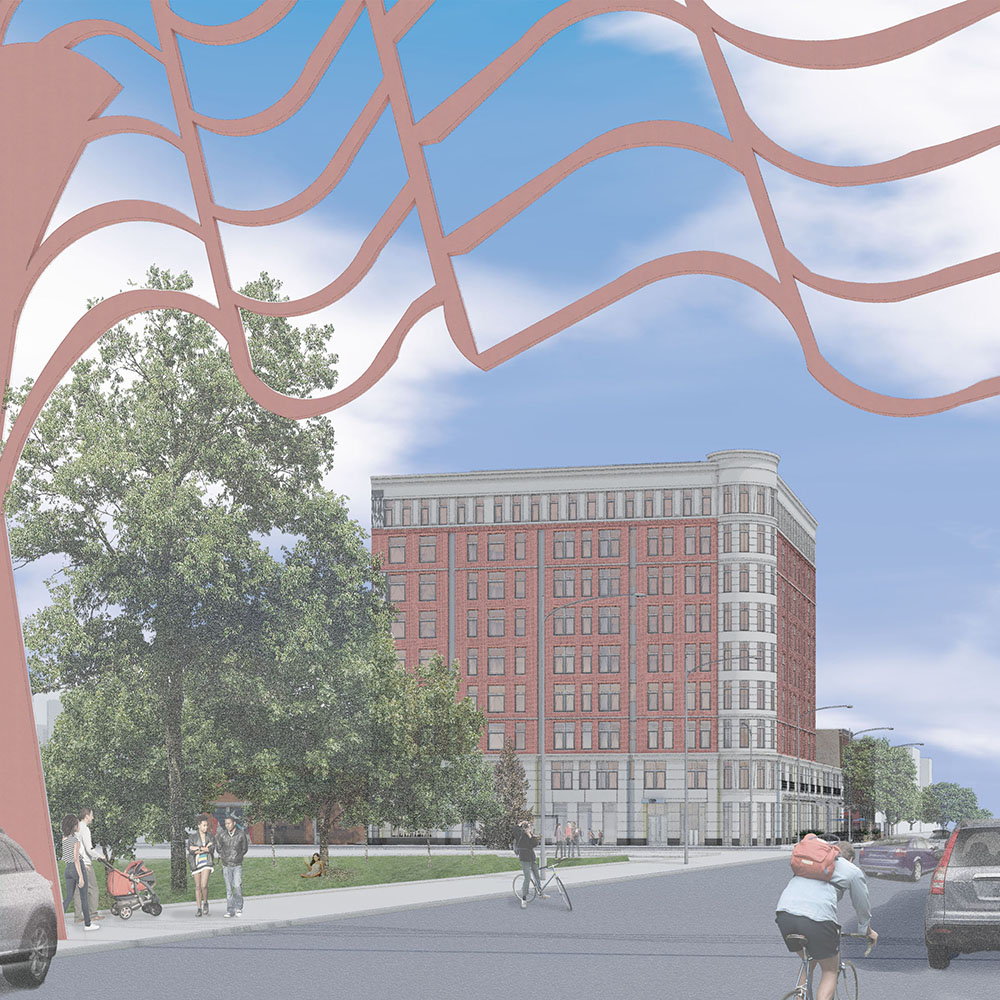
Chicago Plan Commission Approves 1203 N. California Development
A new 9-story residential building is under development at the vacant corner of California Ave & Division Street in Chicago’s #HumboldtPark neighborhood. The site anchors the western gateway to the #PaseoBoricua, the vibrant art district and commercial corridor extending to Western Avenue. . The program also includes a large multi-story mural by local artist Antonio Beniquez celebrating Humboldt Park’s multicultural heritage, ground-floor retail, indoor parking spaces, a multi-purpose outdoor recreation terrace, and space for sidewalk markets and cafes. Occupancy is scheduled for 2023.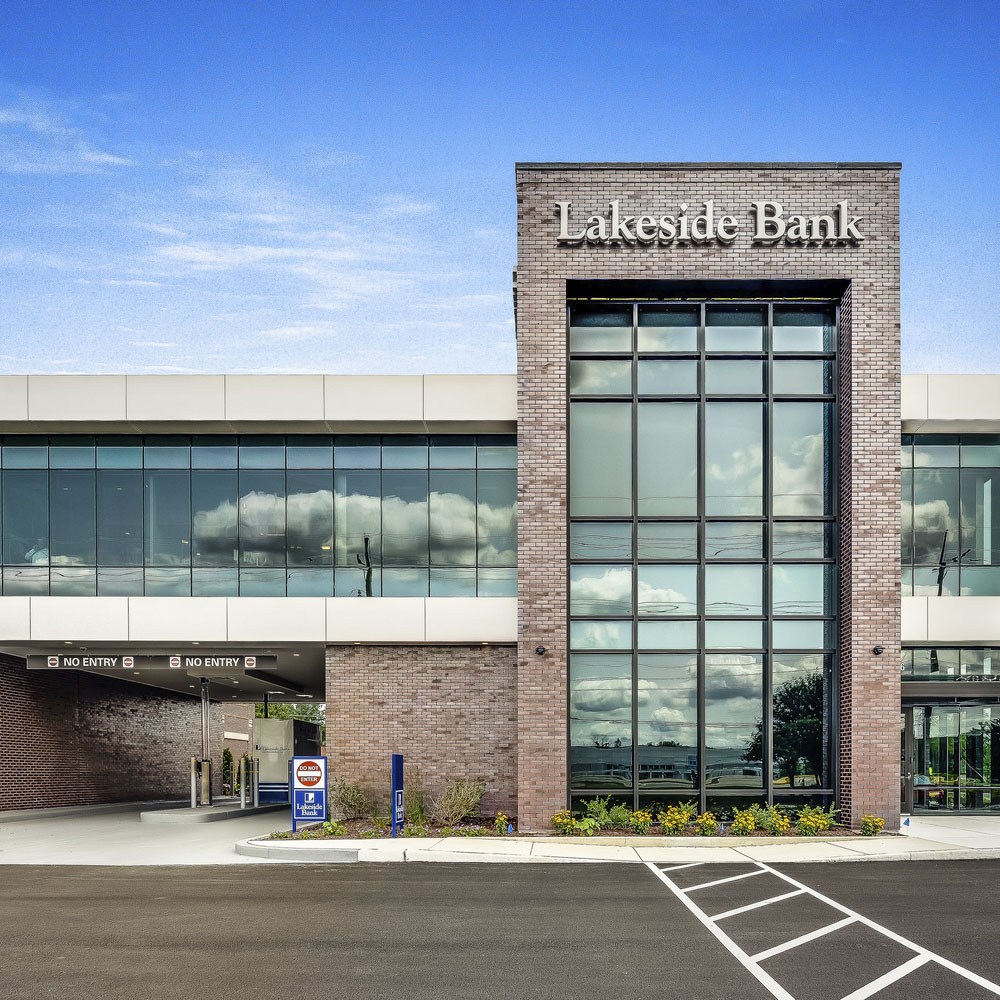
Two Lakeside Banks Now Complete
Two Lakeside Bank branches completed in Oakbrook Terrace and Bridgeport over the summer. As seen in PH’s portfolio of work with Lakeside Bank, each branch is unique and designed to relate directly to its site and context.Situated in the vicinity of numerous corporate office campuses, the design concept at Oakbrook Terrace focused on modern aesthetics and the interplay of the building’s volumetric massing. The Lakeside Bank at Bridgeport features historic design elements in a nod to the former Union Stock Yards just south of the bank location.

Architizer One Drawing Challenge
Greg Klosowski’s hand sketch submitted to the Architizer One Drawing Challenge has been selected a finalist, three years in a row! This year, Greg submitted his ink on paper hand drawing, “Chicago : Drifted”, which playfully reinterprets Chicago’s Michigan Avenue that “defy[s] not only gravity but economic and ownership conventions, creating waves of assemblies that blur the historic blocks and obscure the metropolitan grid while accentuating important corridors such as this urban canyon”. Similar sketches depicting different parts of Chicago have been submitted in the previous years, which have all been selected as finalists.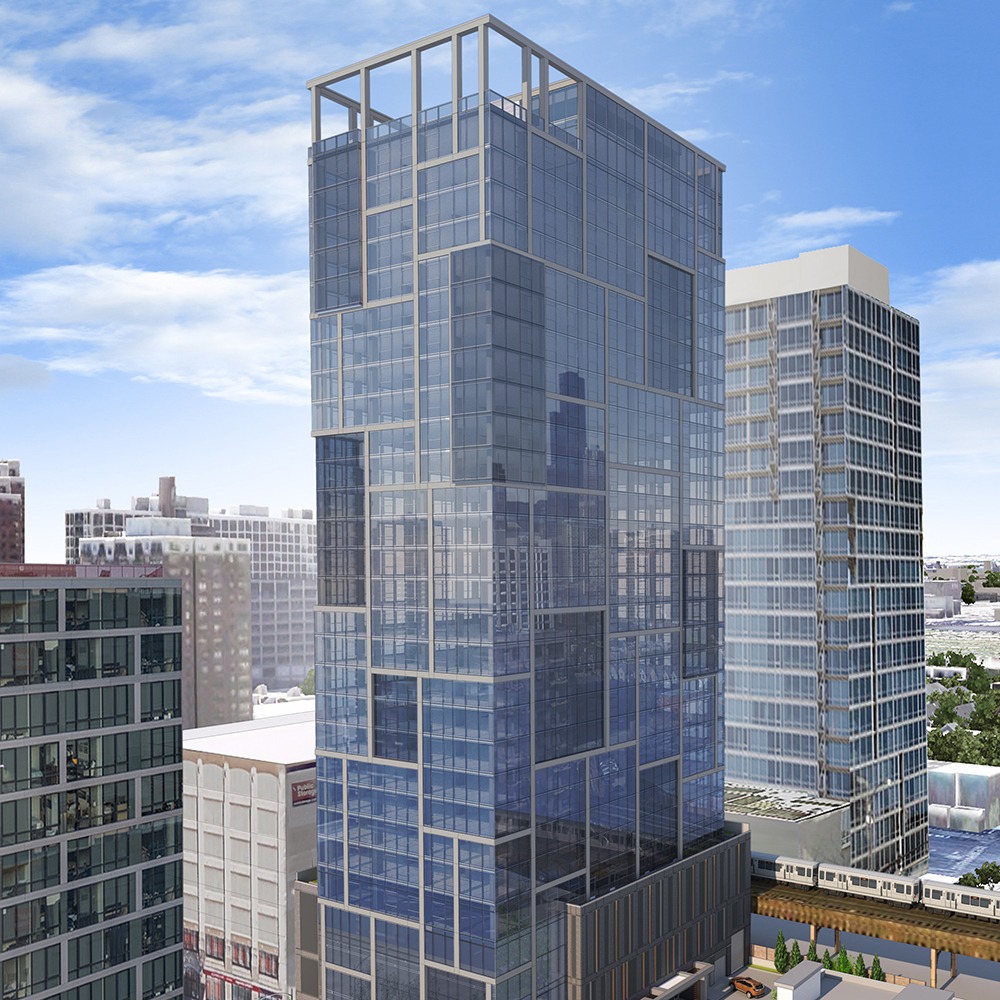
1400 S. Wabash Under Development
Following approval from the Chicago Plan Commission in August, 1400 S. Wabash acquired its foundation permit last month. The mixed-use residential tower located in Chicago’s South Loop will rise 30 stories with 299 apartment units ranging from studio to 1- and 2-bedroom configurations. The development will also include a landscaped pocket park accessible for public use on its grounds.The project is being headed by CMK Companies, who was also behind the development of Coeval – a PH-designed residential building completed in 2019 – which sits across the street from the new project site.
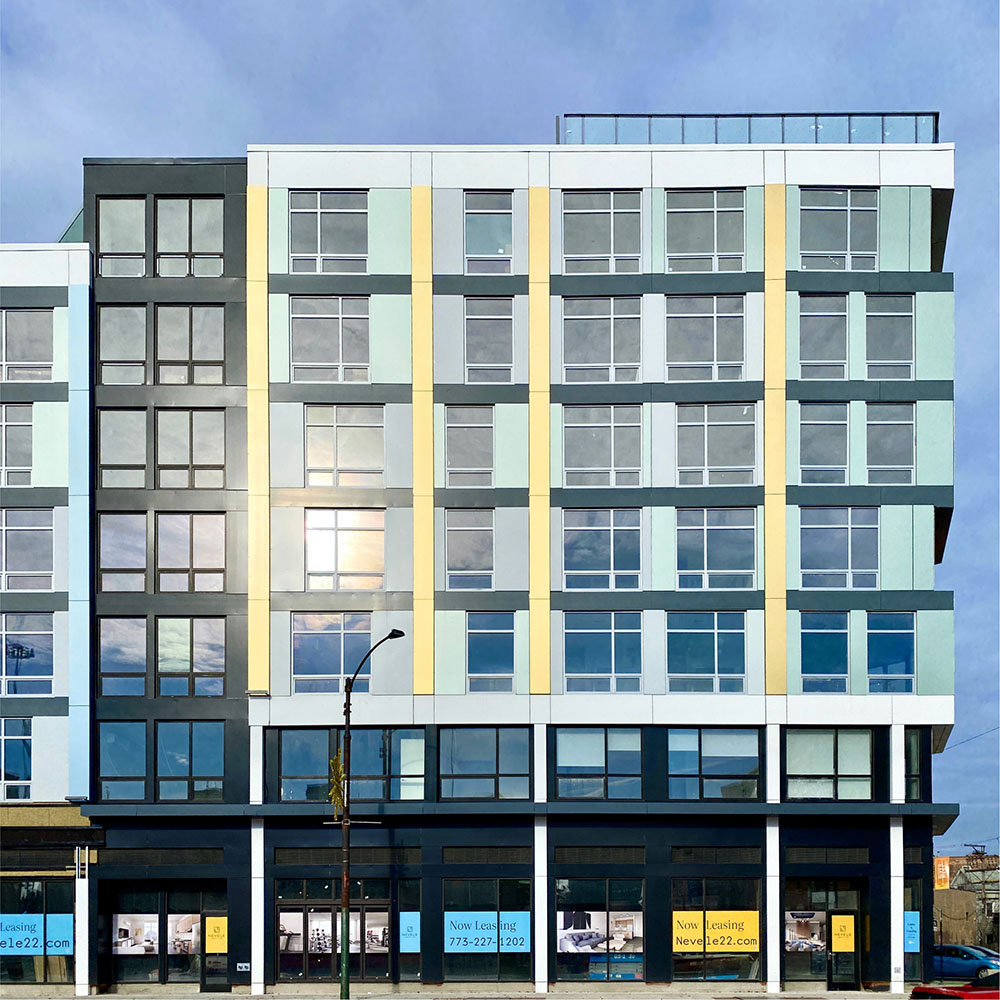
Nevel22 Under Construction
Chicago’s West Town neighborhood is getting a new apartment building called Nevele22, and the photos show it’s nearing completion! The blue and yellow exterior panels are mostly installed, and interior finishes have wrapped on the first few levels. The wedged-shaped 7-story building at 1122 W. Chicago will provide 97 rental apartments ranging from studio to 3-bedroom floor plans. A rooftop deck with grilling stations, dog run, and lounging area with panoramic city views are among the lifestyle amenities offered at the building. Retail spaces at the street level are set to join the vibrant commercial corridor at West Chicago Avenue and Milwaukee Avenue.
Moments in Nature
As a member of the Spring Creek Stewards, Ken DeMuth often spends his time out of the office volunteering at the 7,000 acres of Spring Lake Forest Preserve to keep invasive species away and help restore the land to its “pre-settlement” condition. While Ken has been working to restore the natural landscapes of Illinois, he has managed to capture on camera some extraordinary moments in nature. Ken was invited to display his collection of photographs at the Citizens of Conservation Art Show.
Letters to Santa
It’s the season of sharing joy and giving back to the community! Once again, we participated in the “Letters to Santa” program, where handwritten letters by students from Chicago Public Schools located in disadvantaged neighborhoods were collected. Each PHamily member sponsored a child to buy the Christmas present requested in the letter.A big thank you to everyone for taking part in the event!

1400 S. Wabash Under Development
The annual PH Pumpkin Carving Contest is arguably the most anticipated event of the year. A time when PH architects get to reminisce on the long grueling hours in architecture school making models with an X-Acto knife in hand, realizing that architecture school DID, in fact, prepare us for the real world – carving the best pumpkin on the block!
AIA 2030 Commitment 3-Year Badge
This year we reached our 3-year milestone since signing the AIA 2030 Commitment. PH made the pledge to reduce energy consumption and greenhouse gas emissions in the building sector, and work toward carbon neutral buildings by the year 2030. We are committed to reinforcing our sustainable design practices to benefit our clients, building occupants, and communities.Peter Evanich has been leading the effort in project submissions to the AIA 2030 Design Data Exchange. We look forward to receiving our 4-year badge in 2022!
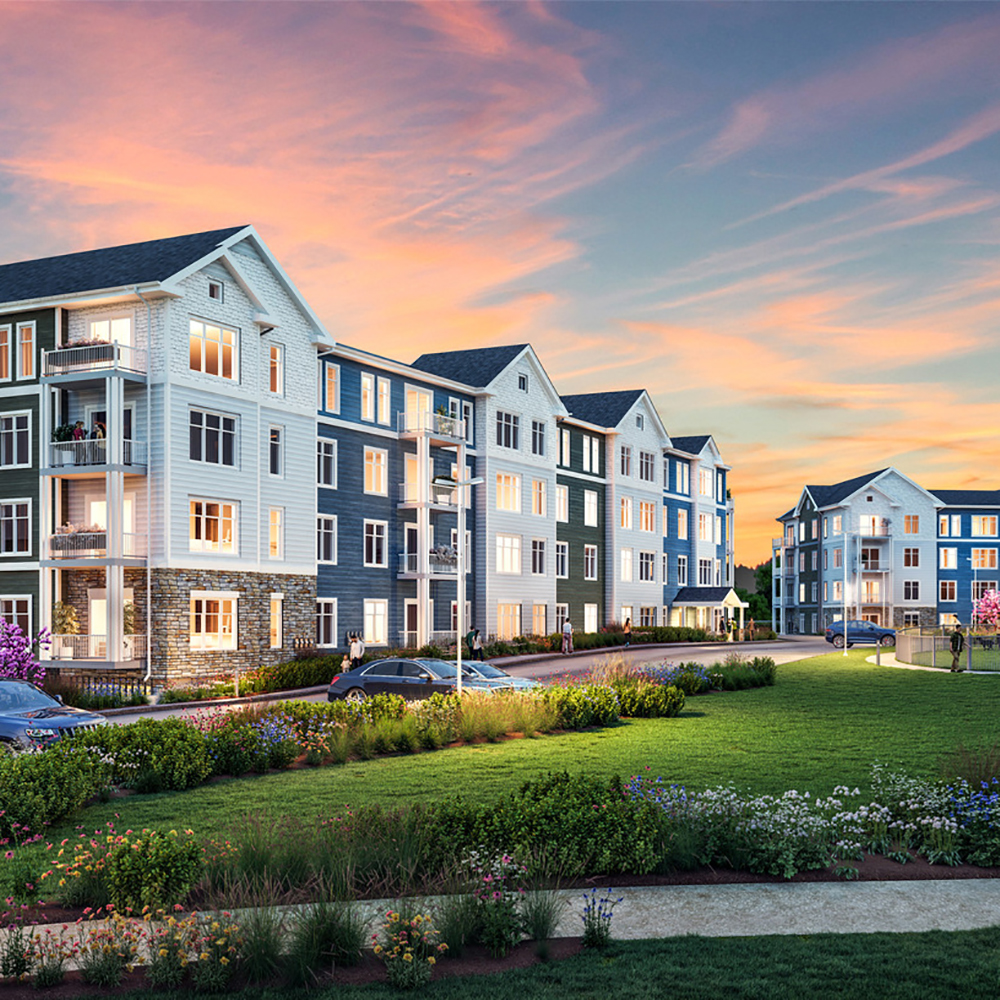
Cold Brook Crossing Under Construction in Sudbury, MA
Construction is underway at 36 North, a new 4-story residential development in Sudbury, Massachusetts. The contemporary craftsman-style buildings are designed with large windows to capture the surrounding woods and mountain views. The community offers 101 apartments distributed over two buildings, featuring light-filled interiors and boutique amenities including cafe-style lounges, a fitness center, and landscaped green spaces for the residents.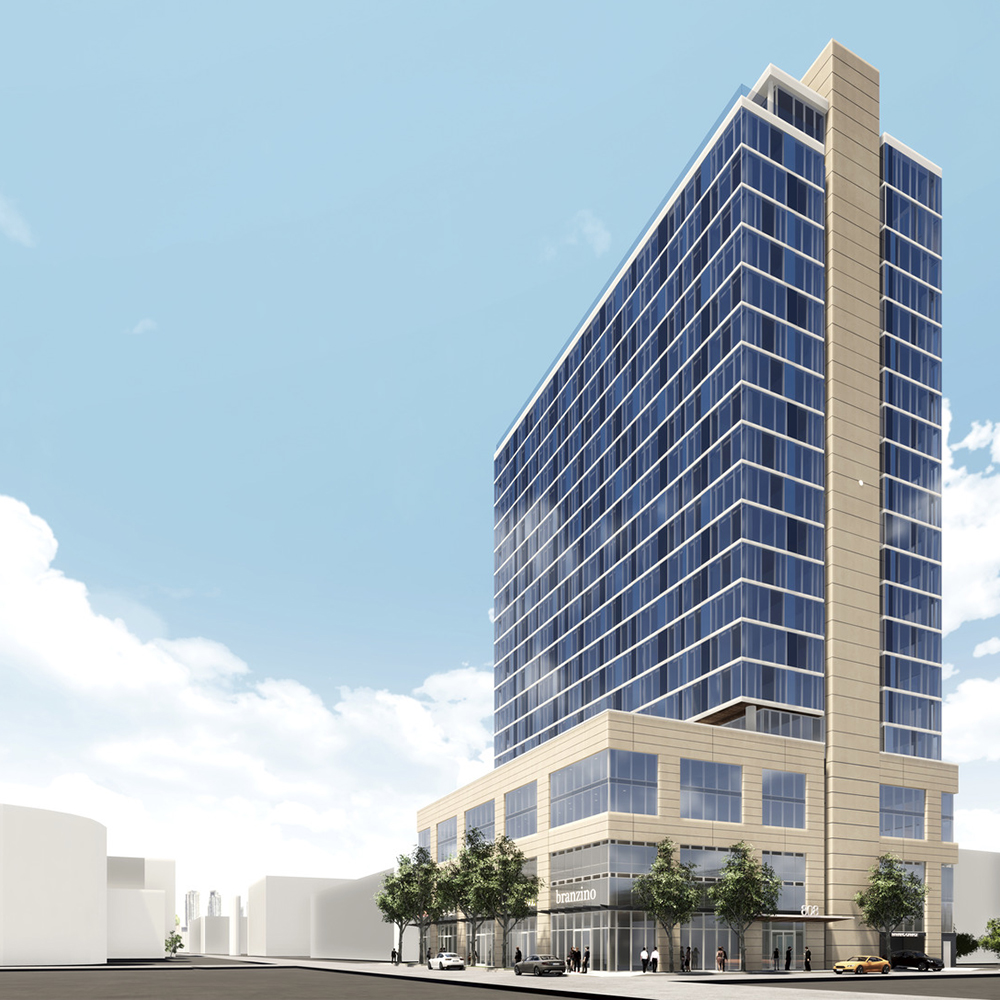
808 N. Cleveland Under Construction
Sited directly across from a PH-designed Hudson Tower, completed in 2017, a new 200-unit mixed-use apartment building is set to rise 22 stories at 808 N. Cleveland Ave, Chicago.The project features various high-end amenities, including lounges, fitness rooms, and a co-working space. Atop the 5-story building podium is a landscaped roof deck with a pool, grilling stations, and dog runs. The units at the upper levels will have access to a large outdoor terrace with an impressive skyline view.
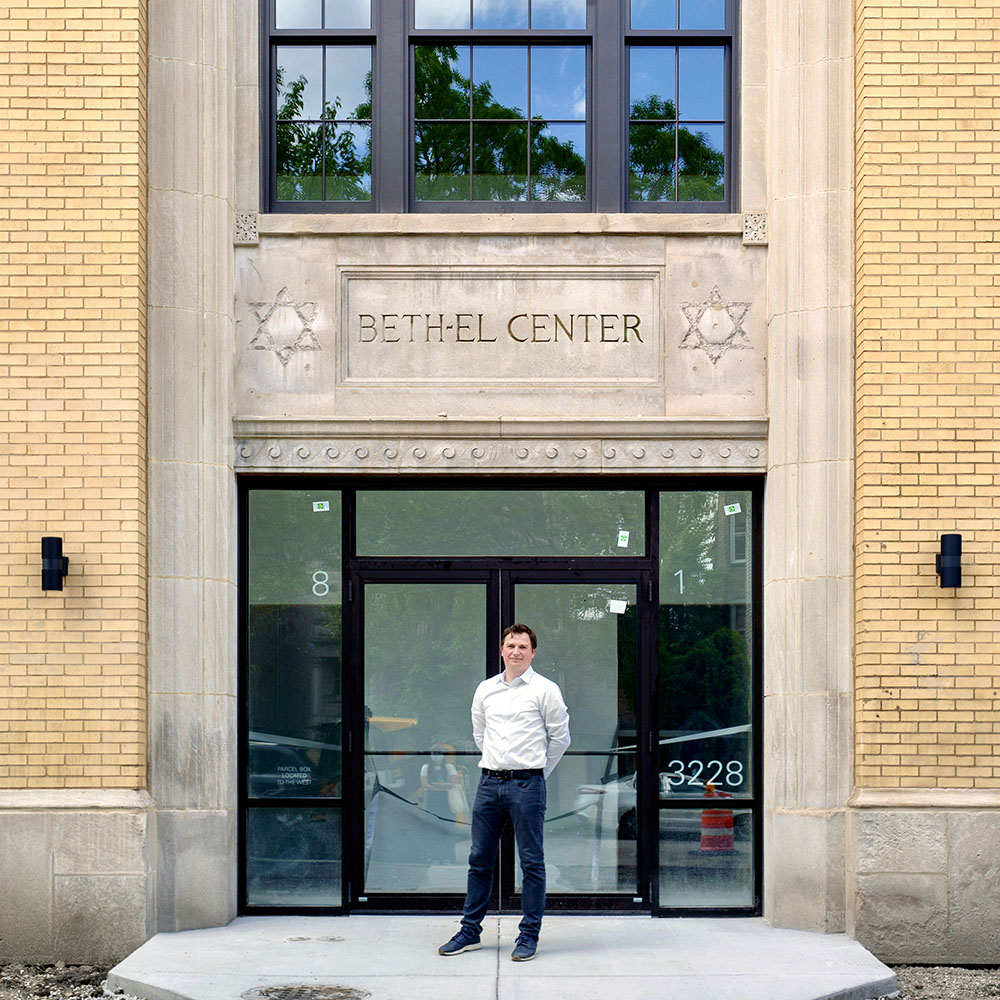
Three Awards for Grand Palmer Lodge
The Grand Palmer Lodge was the big winner this year, receiving three design awards! The adaptive reuse project at 3228 W. Palmer transforms a historic synagogue building into modern apartments with a corner park for community use. The project preserves a neighborhood icon that has served the Logan Square community for nearly a century and has given it a new purpose, this time as a residential building.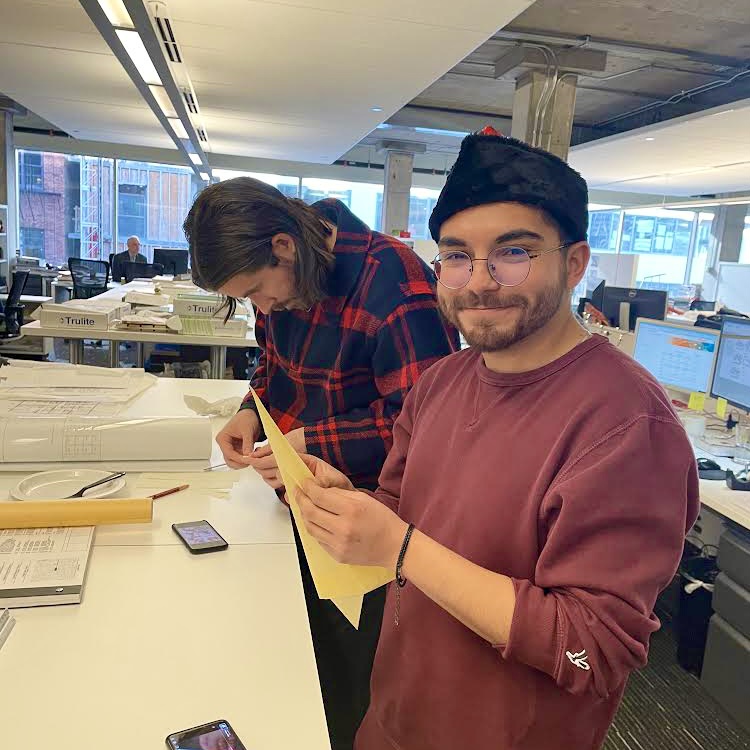
Christmas Ornament Decorating Competition
If there is one thing we’ve learned during the pandemic it’s that PHamily gatherings have become more precious and meaningful and should not be taken for granted. So, before we headed home for the holidays, we had our last hurrah for the year with a Christmas ornament decorating competition!? Greg Klosowki
? Sofia Ramos
? Justin Palmer
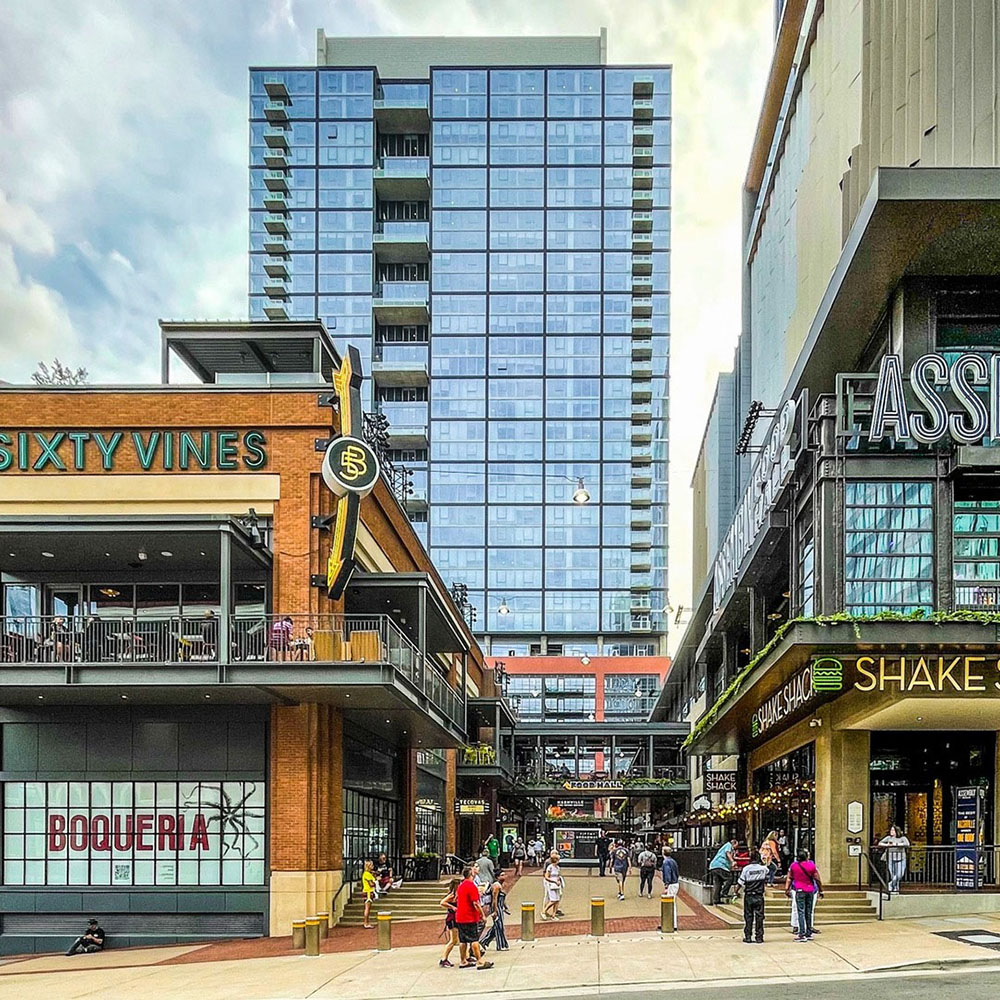
Fifth + Broadway Grand Opening
The new Fifth + Broadway development in Nashville, Tennessee includes a residential tower, an office building, retail, restaurants, and entertainment components. The project celebrated its Grand Opening in March to mark its official completion. The PH-designed residential highrise at the west end of the development offers 387 apartments and a range of lifestyle amenities.The building’s podium is stylishly articulated to complement its historic urban context – its brick-clad exterior conveying a sense of permanence and age. In contrast, the apartment tower’s modern, grey glass volume is designed to stand out as a recognizable feature in the city’s skyline.
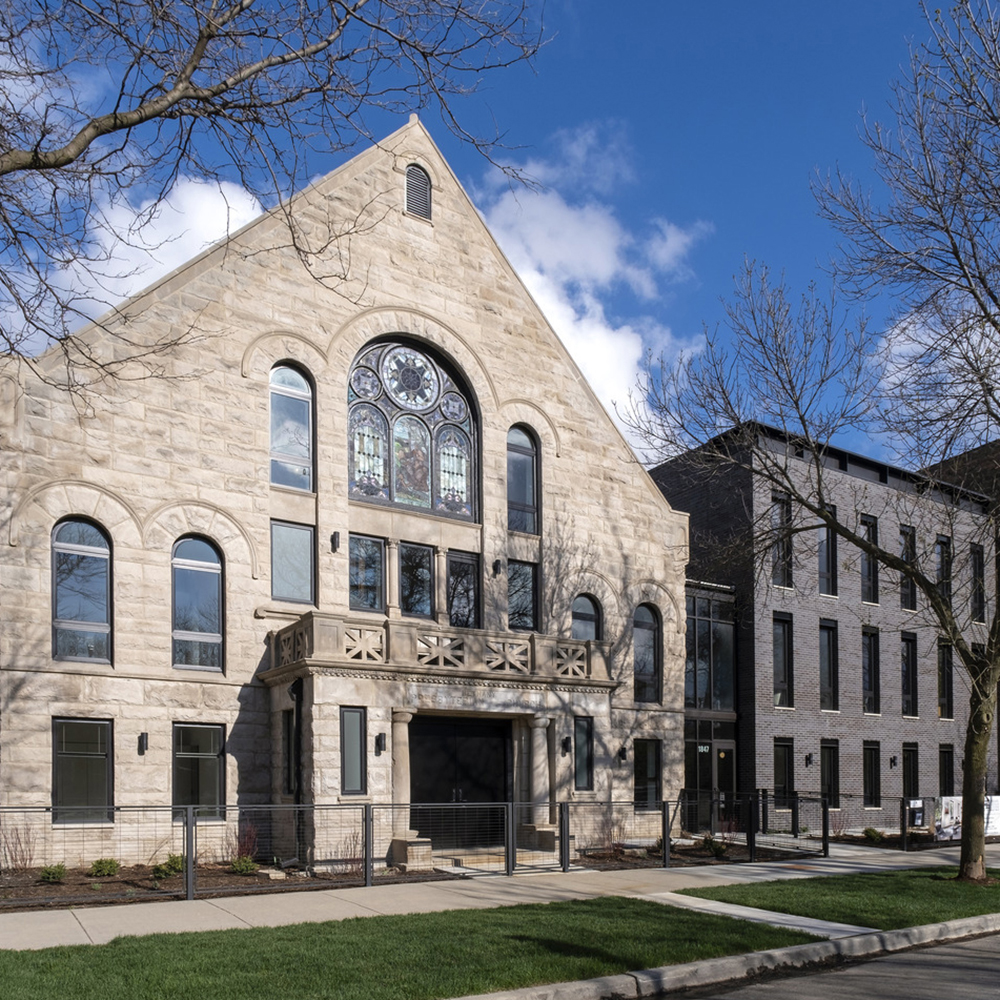
1847 N. Humboldt Project Complete
Located mid-block along Humboldt Boulevard, the Grand Logan Lodge transforms a century-old church into modern apartments. This adaptive reuse conversion incorporates six custom units within the church building characterized by the original exposed roof structure and pieces of the building history to create a unique experience for its residents.The development also includes a new construction annex building with nine dwelling units connected via a set-back, glass-enclosed volume that acts as the building’s central circulation and lobby.
The project was completed in April and leased to full occupancy by June.
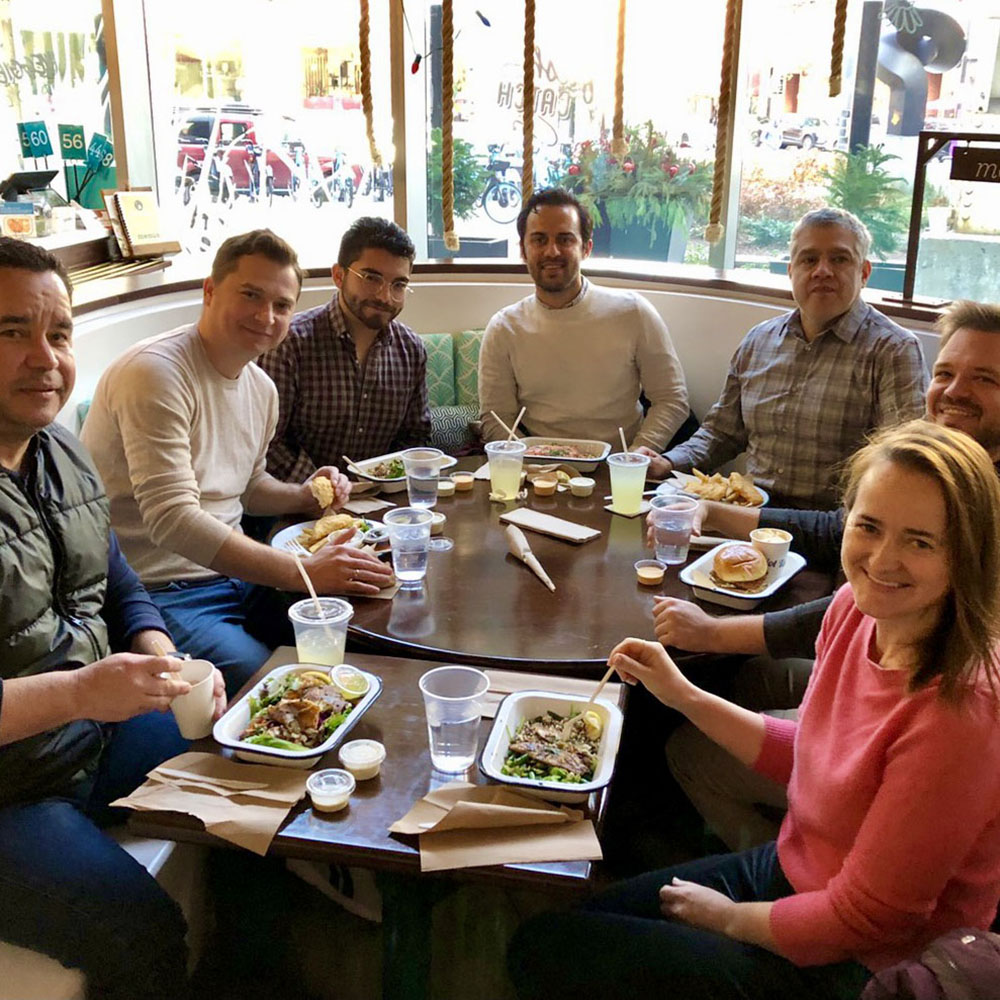
Shahryar’s Lunch Club
Since the pandemic, PH has been running a hybrid schedule, with some working at the office and others working remotely from home. With fewer people in the office, it had become harder to coordinate lunch with colleagues with different meeting schedules and deadlines, often resulting in eating alone at the desk.When Shahryar Beyzavi joined PH in May, he was determined to eradicate the “sad desk lunch” phenomenon and introduced #LunchClub! Since then, the club has organized escapades to discover new local restaurants and spin the wheel to decide on lunch spots at random on busy days. All in all, this has been a great way to bring new staff into the fold, foster camaraderie, and most importantly, unwind and reset before getting back to work!
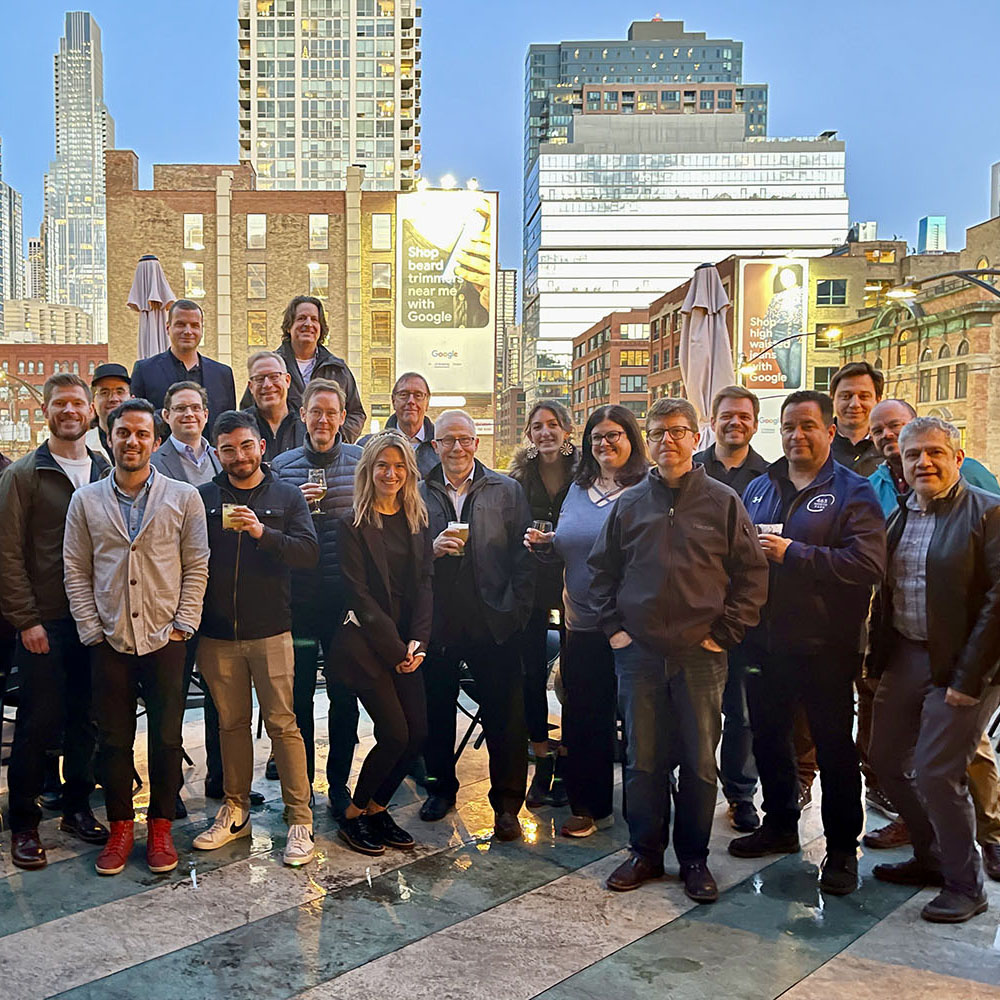
Staff Appreciation
PH comprises a unique group of creative individuals with diverse areas of expertise within the architecture industry, and this year, we welcomed seven such talented individuals to the PHamily! Each new staff made a positive impact on the firm, and we are lucky and thankful to have them join our team.We’ve also had some exciting new promotions earlier this year, with Georgi Todorov and Scott Schultz being promoted to Associate, Carrisa Davis being promoted to Controller, and Adam Lavey, Greg Klosowski, and Robert Harris becoming shareholders of the firm.
Our amazing staff was at the heart of our incredibly busy and successful year, and we want to thank everyone for being an integral part of our growth in 2021!
RELATED NEWS + INSIGHTS
