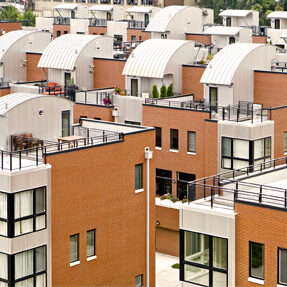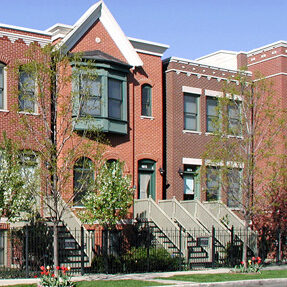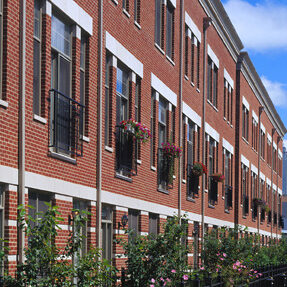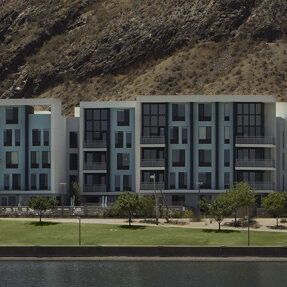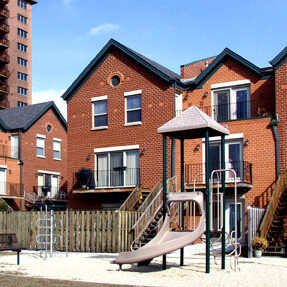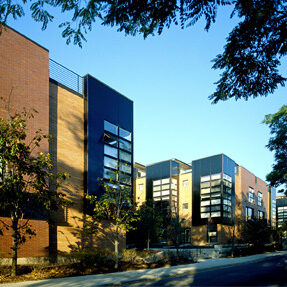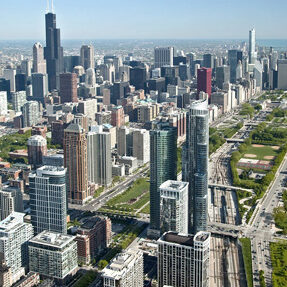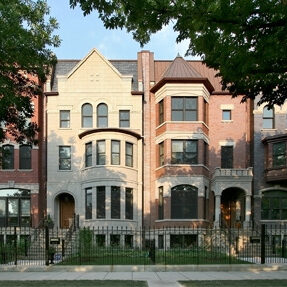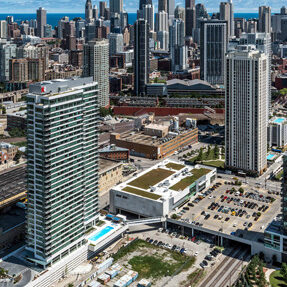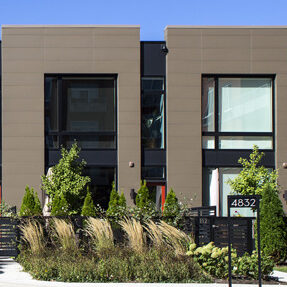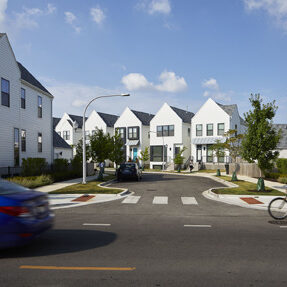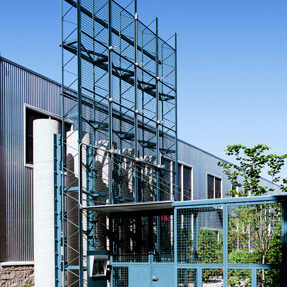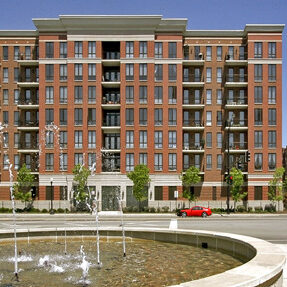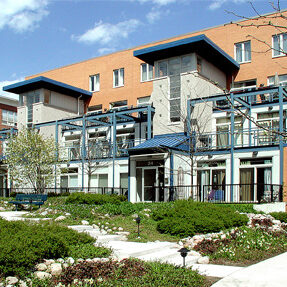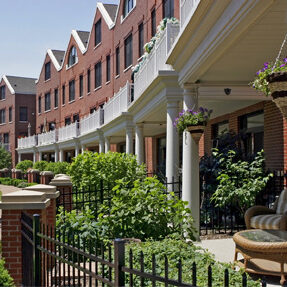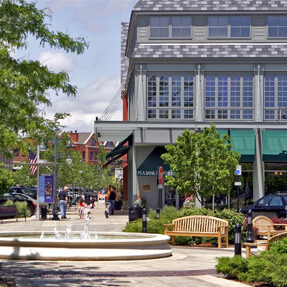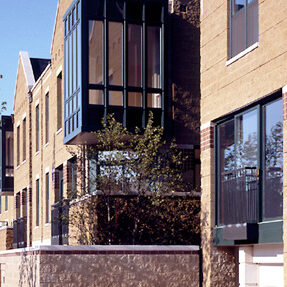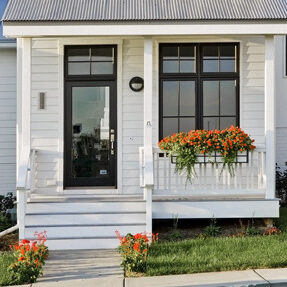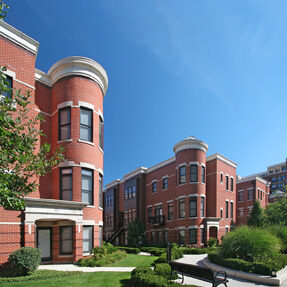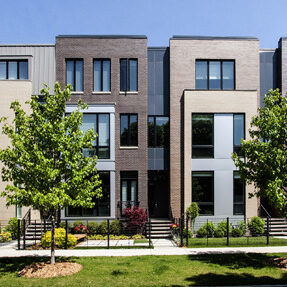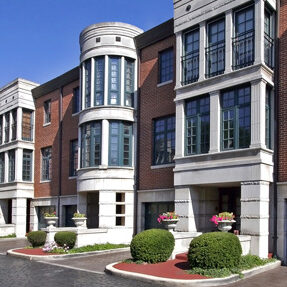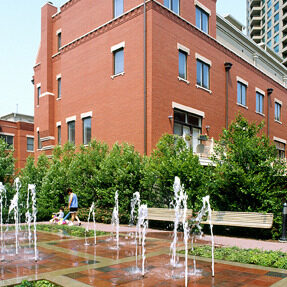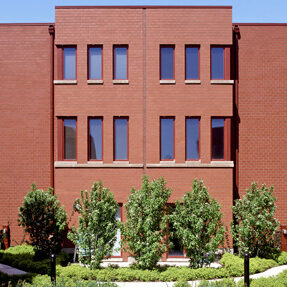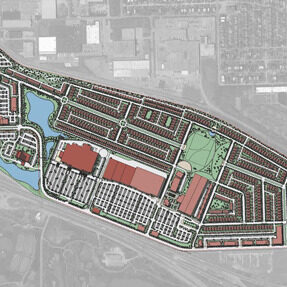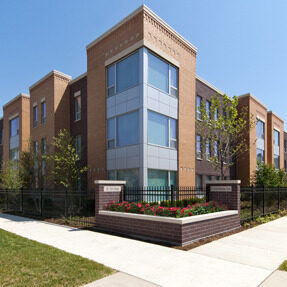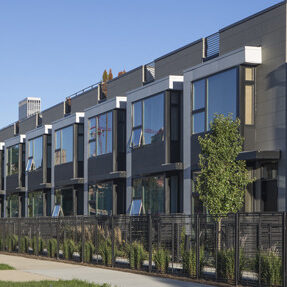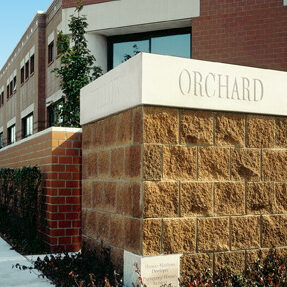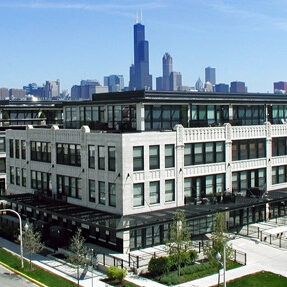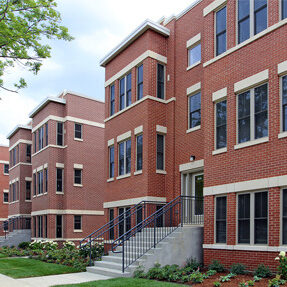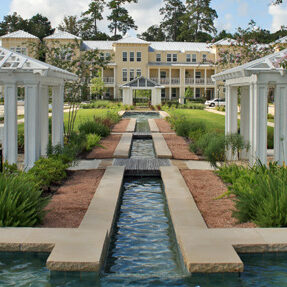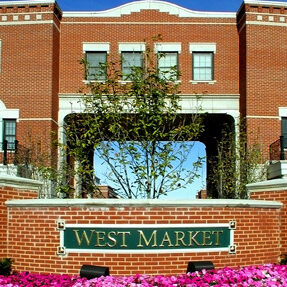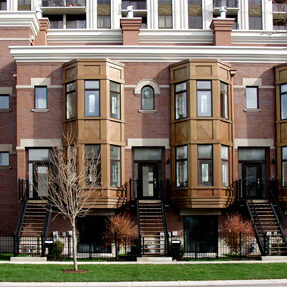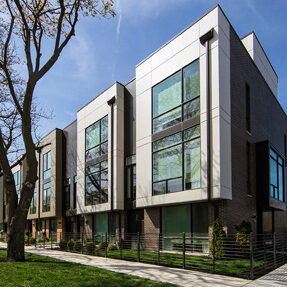THE ROWS AT SOMA
LOCATION
Omaha, Nebraska
CLIENT
Bluestone Development LLC
STATISTICS
102 Units
202 Parking Spaces
212,600 GSF
This Industrial chic hillside village adds new townhouses and lofts to an existing fabric of turn-of-the-century loft buildings in the Old Market district in Omaha - dubbed SoMa. The high-density planning concept is based on a small footprint three-story townhome with roof garden/deck as a primary outdoor space. Built on a sloping site, with nearly a half-story difference between front to back units, a significant design challenge was to create a unified approach to the roof access structures on top of the buildings. The solution emerged as a curved roof form that integrates two roof structures into one form, allowing the curve to drop down, engaging its lower neighbor. Brick and corrugated aluminum metal siding materials are carefully composed to engage large windows to open vistas and help ground the design by reflecting the industrial characteristic of the neighborhood. A sculpture garden and gallery embrace the neighborhood by fronting on its main street, and an interior community park offers residents gardening and recreational space.
RELATED PROJECTS
