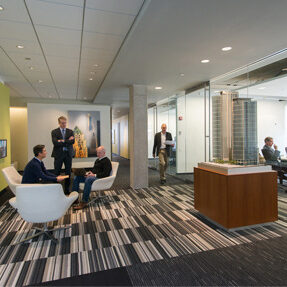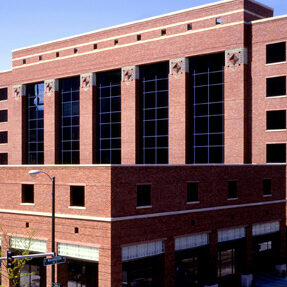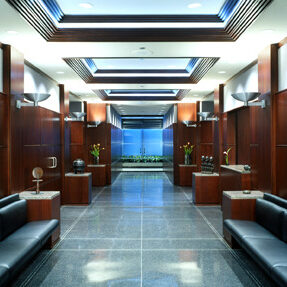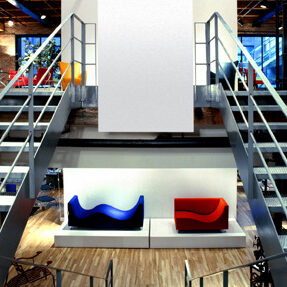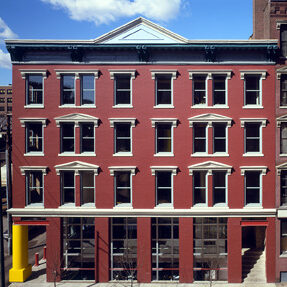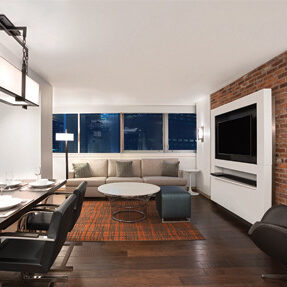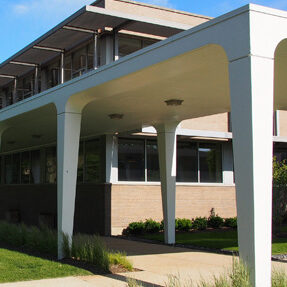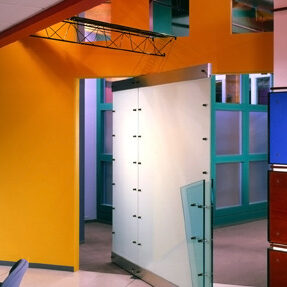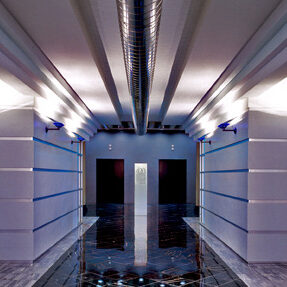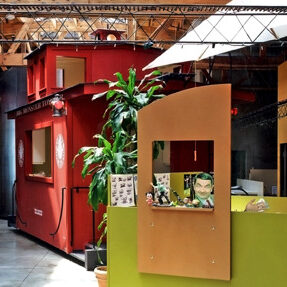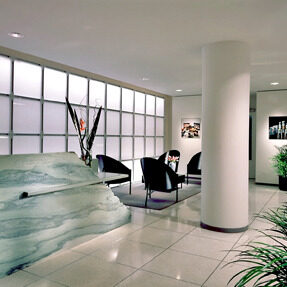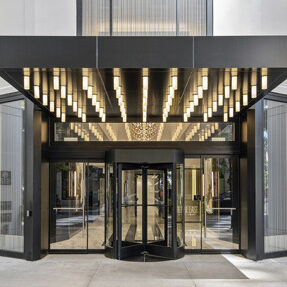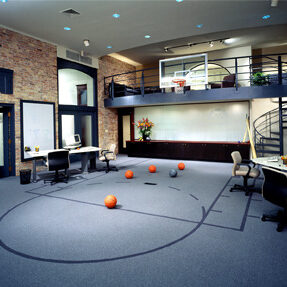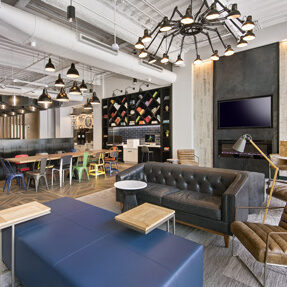PAPPAGEORGE HAYMES PARTNERS
LOCATION
Chicago, Illinois
CLIENT
Pappageorge Haymes Partners
STATISTICS
13,000 GSF
The architectural firm transformed the fourth floor of a nondescript former automotive sales building into a new studio space. Clearly organized within the existing structural framework, the design features low partitions, large “teaming” tables and bold paint colors. The exposed mechanical and structural systems are revealed between floating acoustical “clouds” which organize the ductwork, sprinkler and lighting systems while helping to control noise within the highly interactive studio environment. The “open studio” design utilizes eco-friendly features that include light fixtures on daylight sensors that dim lights according to available sunlight, sustainable carpeting, energy efficient lighting fixtures and controls, an innovative mechanical system designed to eliminate supplemental heating, “cradle to cradle” gold certified seating and sustainable office systems furniture, LED task lighting, and day-lighting available to every office and workstation.
