WHAT DOES IT MEAN TO BE AN URBAN ARCHITECT?
In 1981 George Pappageorge, FAIA, and David A. Haymes, AIA, founded what is now Pappagoerge Haymes Partners (PH) on an ambition to re-activate the underutilized buildings and declining areas of Chicago, focusing on renovation and restoration projects. PH has since earned its national reputation as an innovator in contextual, site-appropriate urban architecture, boasting an imprint that spans from small renovation and infill projects to multifamily high-rise and mixed-use developments. We take pride in our ability to understand projects in their urban habitat and approach projects with aesthetically coherent and context-aware solutions. So we asked our architects, what does it mean to be an urban architect?

David A. Haymes, AIA, Founding Partner - "As an urban architect, one must address contemporary programmatic concerns yet have keen sensitivity to context (which, by definition is comprised of the built environment more so than the natural environment), recognizing and enhancing functional and aesthetic connectivity to neighbors, the street, the neighborhood, and the urban core through appropriate purpose, scale, mass, and architectural character.
The urban architect is also tasked with careful management of open space to enhance the urban experience, differentiating between, but threading together, defensible private, semi-private, and pubic spaces in the act of placemaking, to the benefit of the individual as well as the community as a whole."

Sofia Ramos, Architectural Associate - "Being an urban architect means juggling multiple different scales simultaneously. Of course, this is true of all architects but becomes particularly important at the urban scale because of its broader impact. What is built must respond to the scale of the existing context, the site itself, and the human scale, all of which tie back and contribute to the image of the city. Understanding the relationships of the different scales at play creates design opportunities for the urban architect to use the dynamic relationships between the scales to promote interaction & engagement- which is at the core of an urban landscape. Because of this, urban architects are responsible for building a reflection of society."

Jon Young, AIA, Associate - Being an urban architect to me is about promise.
Promise as an opportunity - the promise to create something worthwhile, something good, that will be experienced by many. Promise as a pledge - the promise extending beyond the client, to the neighborhood, to the community, to the greater urban environment - a pledge to enhance the human experience.
When at its best, it is about the collective promise of the past, the present, and the future.
Architecture in an urban environment affords us the privilege to have a meaningful and lasting influence not only on the quality of life of the individuals who occupy the work, but also on the countless others who will - now, and in the future - experience the connections, the scale, and the community our work helps to create and encourage.

Michael Henning, AIA, Associate - "Urban, specifically infill sites often come with constraints that appear at odds with the goals and dreams for the project, and the creative challenge is to negotiate the apparent obstacles and celebrate the opportunities. Not unlike any project but a bit more intense are factors like the program area and components versus what is entitled for the often encumbered site, requirements for use, access and location services to engage, environment, connection, history, being just a few. It should always be understood that the building will be in a provided environment/context, and this needs to be thoroughly understood for its given and potential qualities to improve or enhance its environment. These are often larger scale/taller projects and should be aesthetically understood at different scales, looking at and out from the project. Understanding how the project relates to its urban context should be like a "powers of ten” type exercise with the broad view, seeing how the building lives in the urban environment and then scaling down to how it lives with the street."

Greg Klosowski, AIA, Senior Associate - "An urban architect takes a wide range of scales into account and needs to be adept at moving fluidly between them as a project takes shape. For example, there are a number of scales we consider when designing large residential towers. At the largest scale, the project needs to be considered globally relative to its sustainability and its impact on the environment, both in its construction materials and techniques, as well as its performance for decades after its opening.
These projects also have regional impacts, the most notable is when the project is tall enough to add to the narrative of a skyline, in which case its form as an object needs to be considered. Views may be lost or altered. There are potentially long-reaching impacts to solar access for neighboring sites as a tower’s shadow can extend for a block or more. On a more prosaic level, these big projects bringing potential changes to traffic patterns or may impact the density of users for local public transportation options. Introduction of retail and amenities might impact patterns of pedestrian circulation.
Urban architects also need to appreciate the very local, project-centric social scale. Amenity decks provide opportunities for larger-scale socialization spaces such as a common swimming pool to more intimate opportunities, individual outdoor dining rooms, and fire pits. Understanding the programming and arranging successful spaces requires consideration for how people may organize themselves communally within a much larger framework.
Even finer in detail are the gradients of the personal scale to consider. At a semi-public level, lobby spaces and their finishes need to be considered. The drama of a tall lobby or the intentional intimacy of a smaller setting drives a project’s tone. The feel of Venetian plaster on a carefully designed spiral staircase is one of many opportunities to make architecture a more tactile experience. At a private level, we consider how individuals live and use spaces, working out enjoyable and comfortable homes within some very efficient spaces.
Concepts for urban architecture need to be strong enough to have a certain resiliency as the design often needs to work its way through a myriad of influences - not only the developer-client - but city leaders and planners, hyper-localized neighborhood groups, and the larger public. This strength requires a certain simplicity of the parti, one that can be woven into the project’s narrative. This story-telling compliments the visual allure of a project and gives the project a sense of added architectural depth, but it also simply gives the stakeholders - all of them - something to relate to and connect with in a positive way. Good urban architects are good negotiators, communicators, and consensus builders. Positive support and belief in the design and its idea will be essential to overcome the inevitable detractors and allow to be broadly accepted and embraced."
Read the full article on Urban Legends >
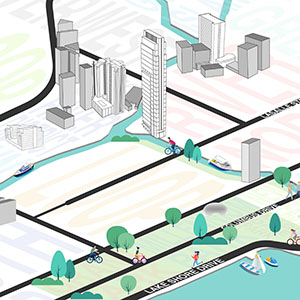
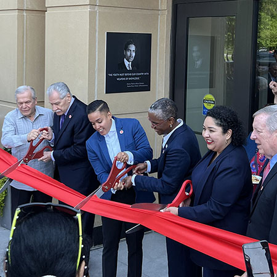
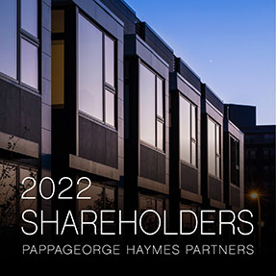
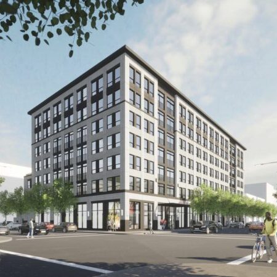
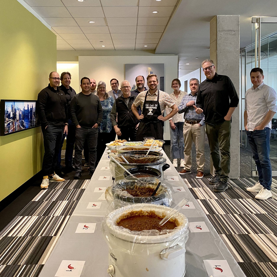
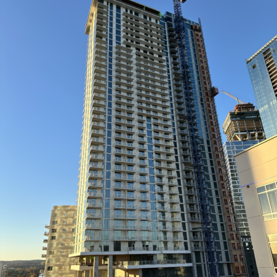
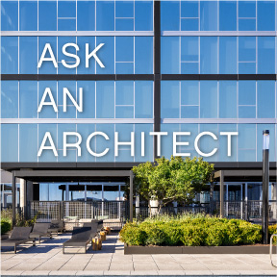
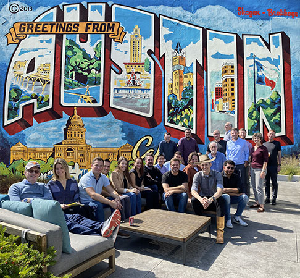

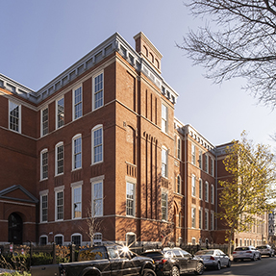
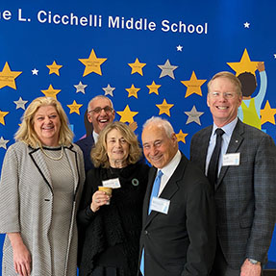
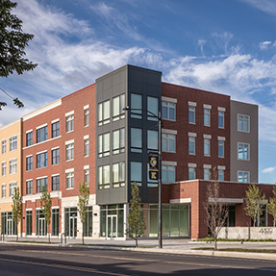
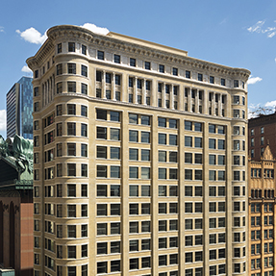
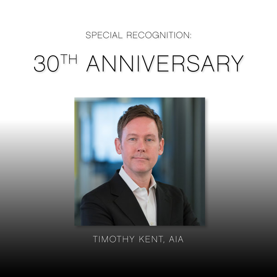
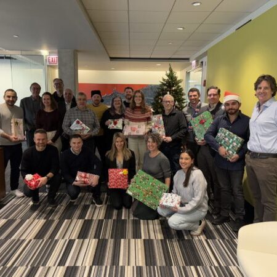

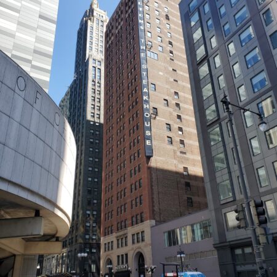

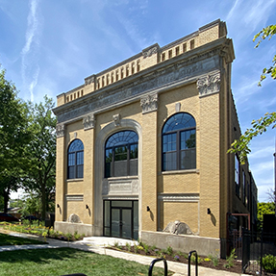
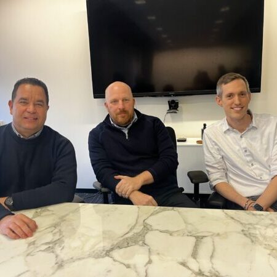
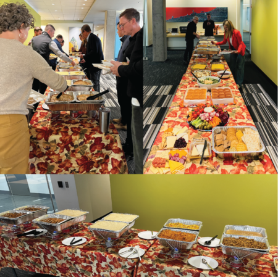

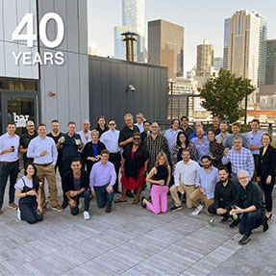
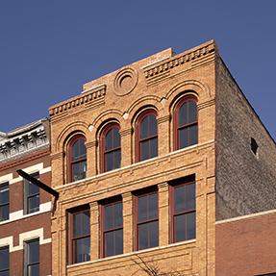
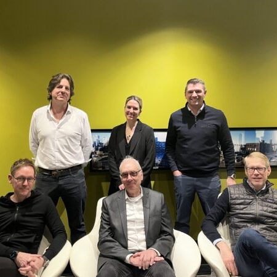

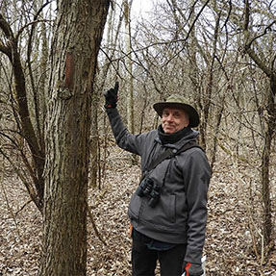
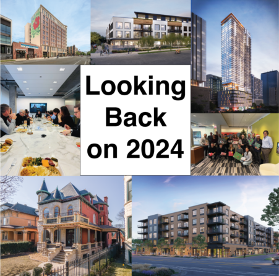

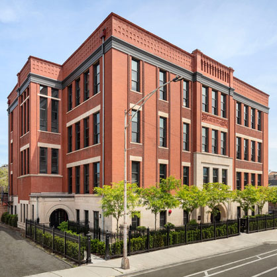
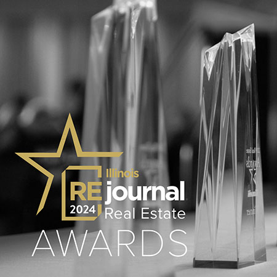
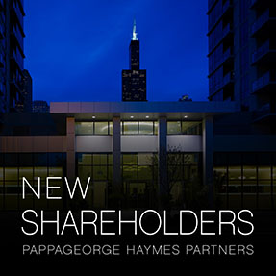

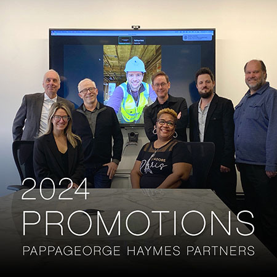
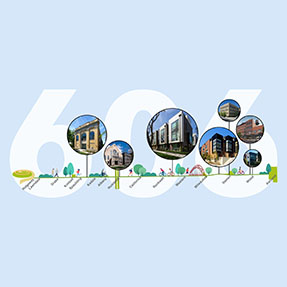
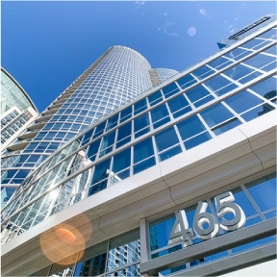
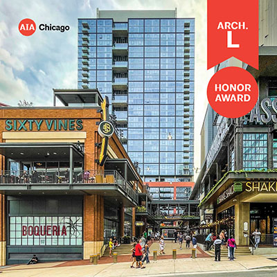
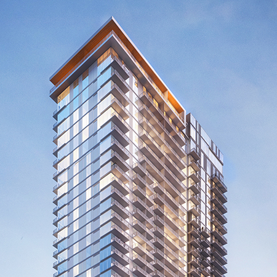
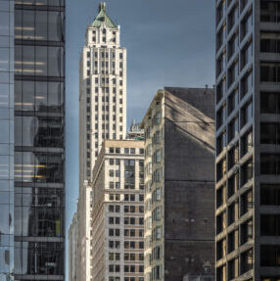
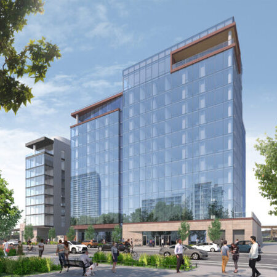
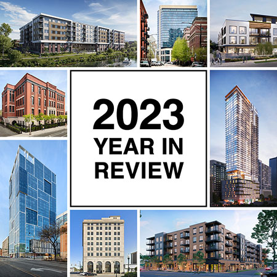
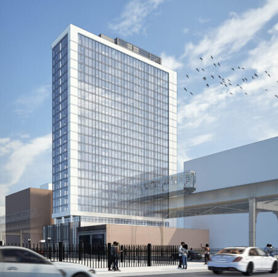
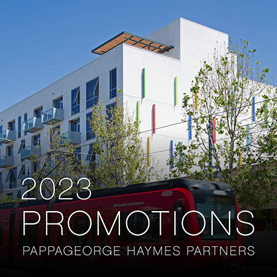
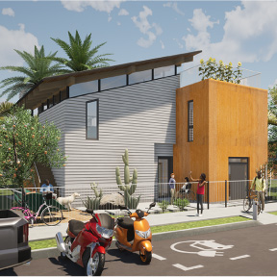
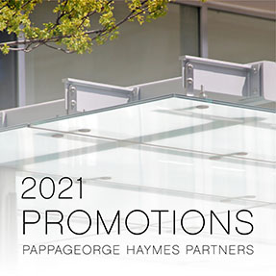
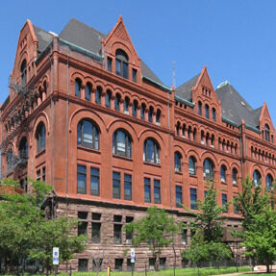

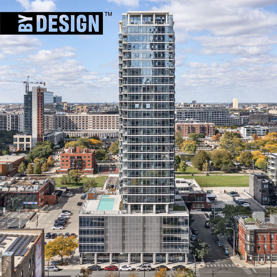
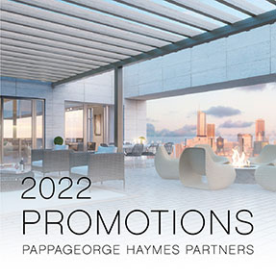
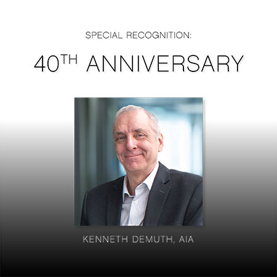

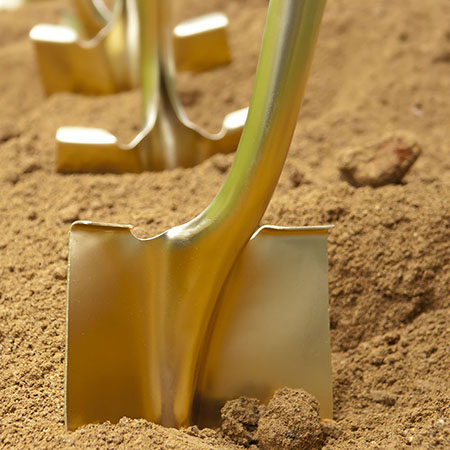
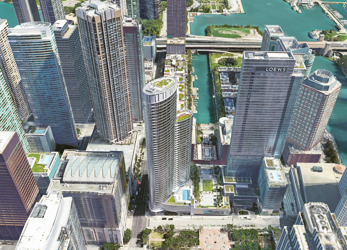 Three key factors needed to be addressed at the site of
Three key factors needed to be addressed at the site of 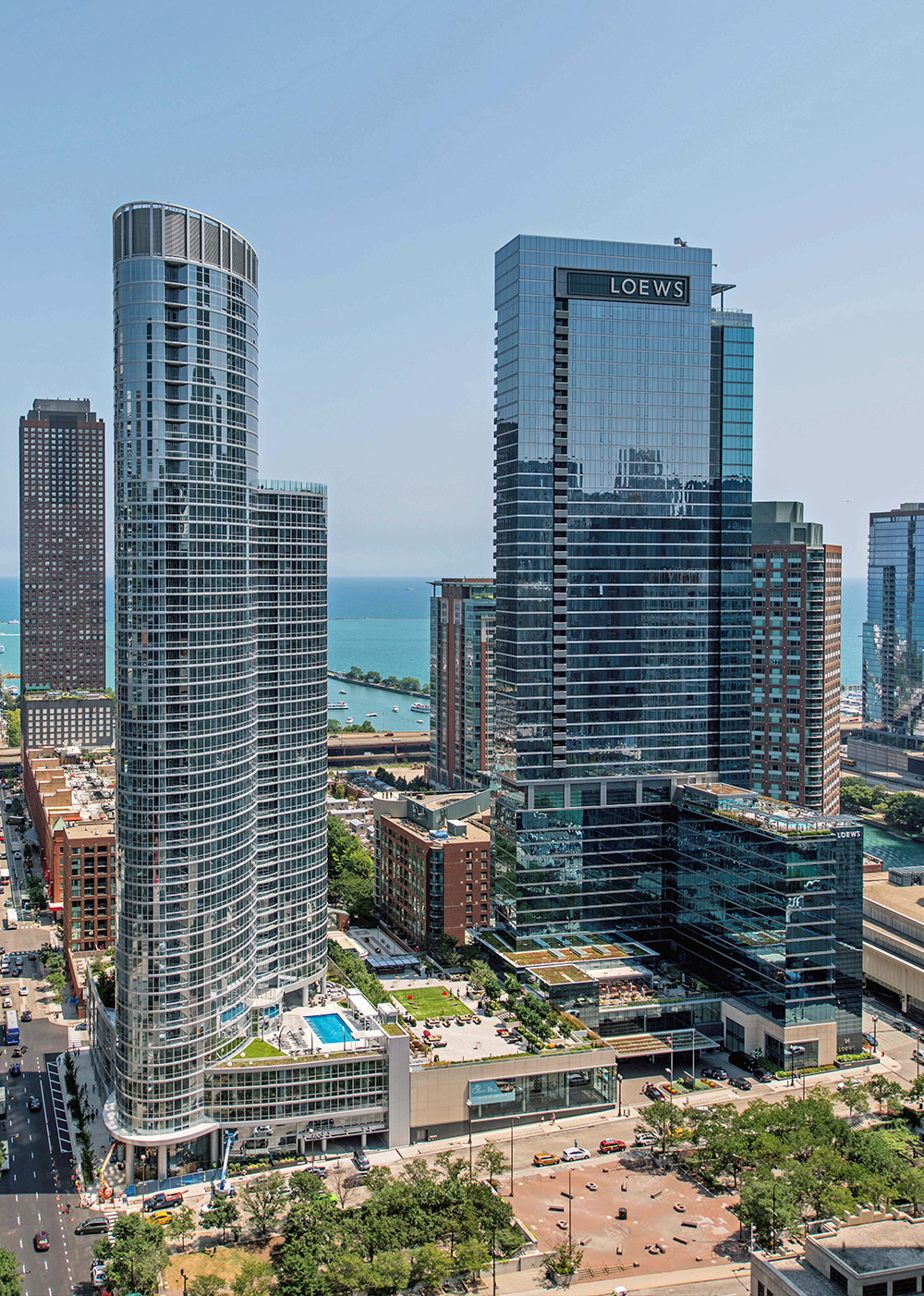 The chosen plan was one derived from an overlay of three ellipses.
The chosen plan was one derived from an overlay of three ellipses. 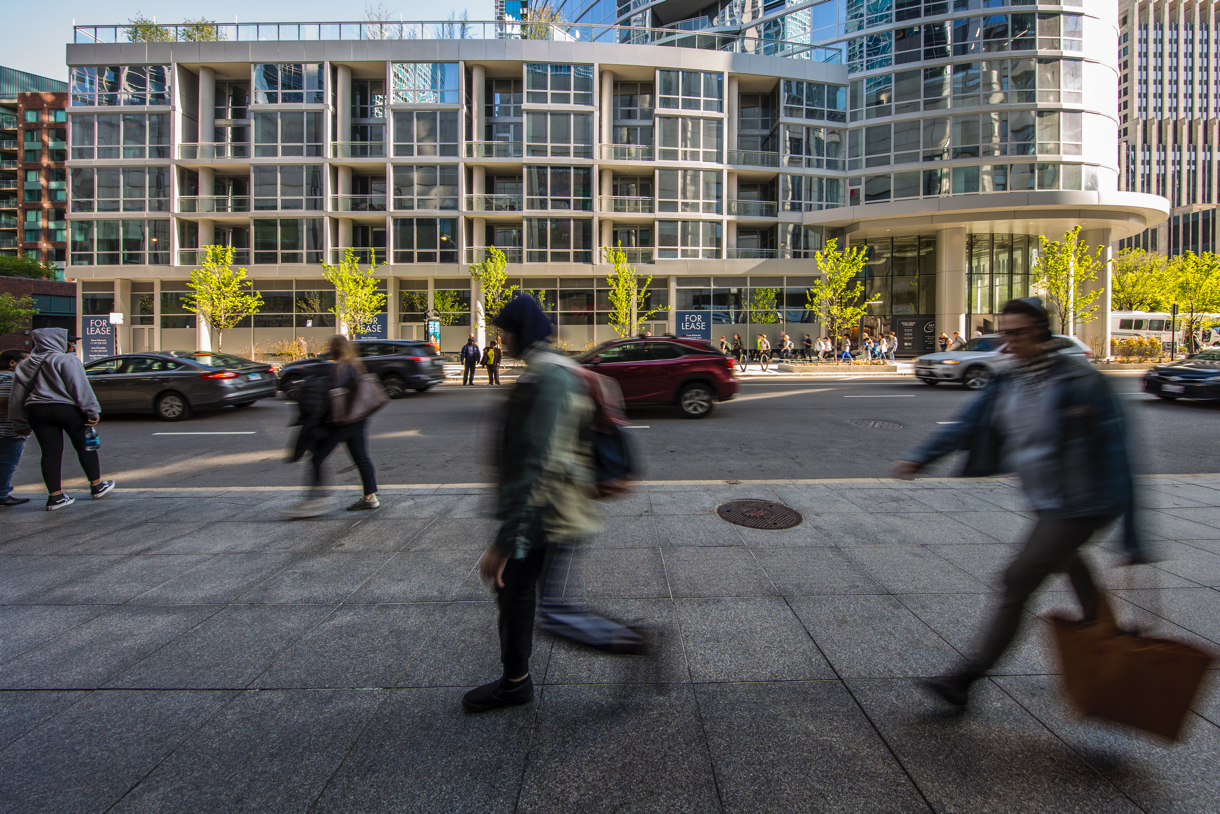 At a social level, 465 North Park receives heavy foot traffic from those who work in the city as well as tourists. With the north facade of the building base making up a part of the street wall that leads to Navy Pier, there was an opportunity for visual as well as physical interaction between the building and the pedestrians. The elliptical form of the tower flows down to the front, southwest corner of the site, allowing the tower to engage the street and bring focus to the first floor retail spaces. The tower masses are thoughtfully pulled back from the property lines above the 4-story podium to divert its imposing height from the street level. An internal parking lot rising five stories inside the core is screened from view by residential units wrapping the lower floors along the two primary street fronts.
At a social level, 465 North Park receives heavy foot traffic from those who work in the city as well as tourists. With the north facade of the building base making up a part of the street wall that leads to Navy Pier, there was an opportunity for visual as well as physical interaction between the building and the pedestrians. The elliptical form of the tower flows down to the front, southwest corner of the site, allowing the tower to engage the street and bring focus to the first floor retail spaces. The tower masses are thoughtfully pulled back from the property lines above the 4-story podium to divert its imposing height from the street level. An internal parking lot rising five stories inside the core is screened from view by residential units wrapping the lower floors along the two primary street fronts. 




