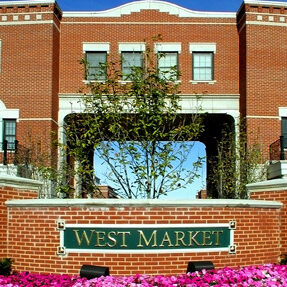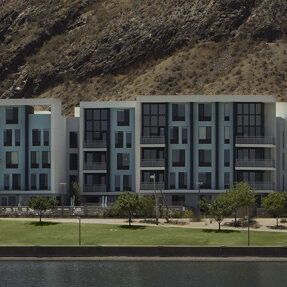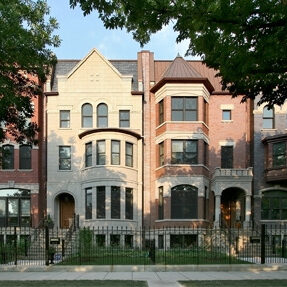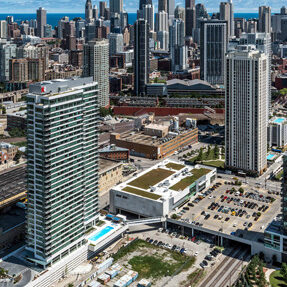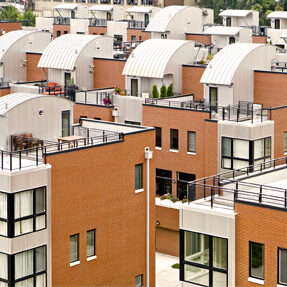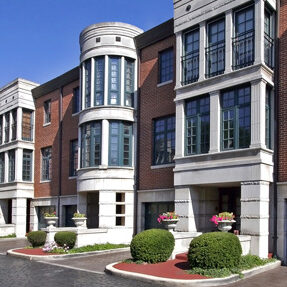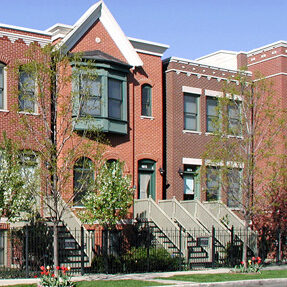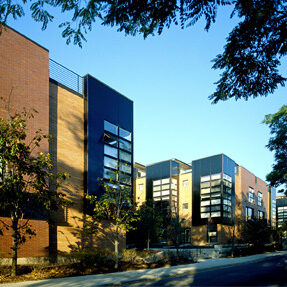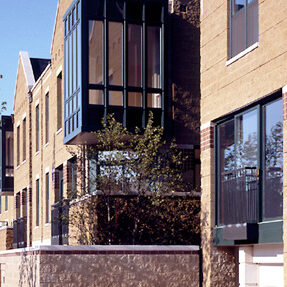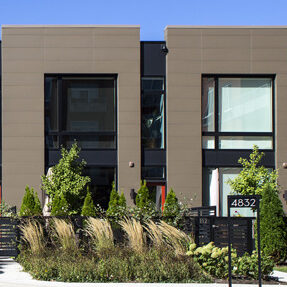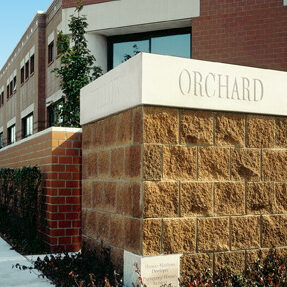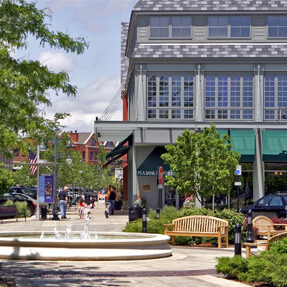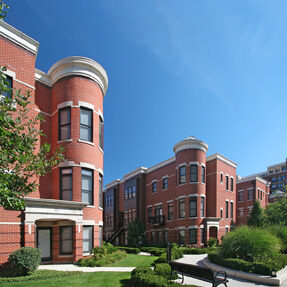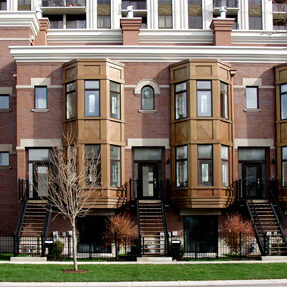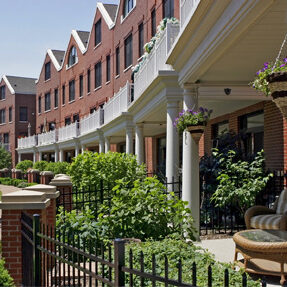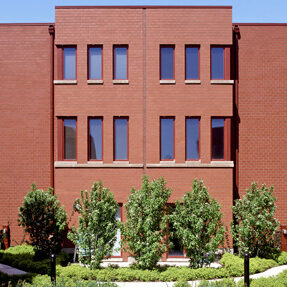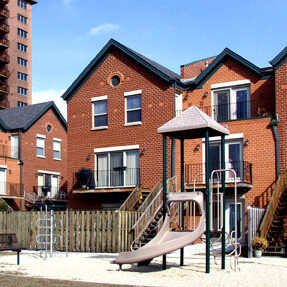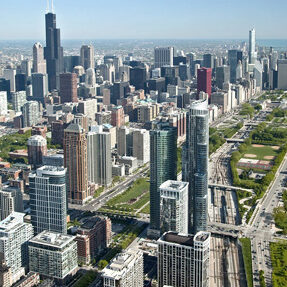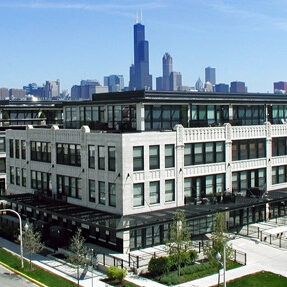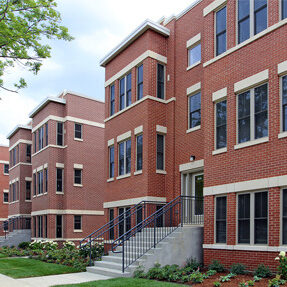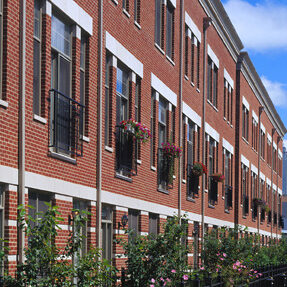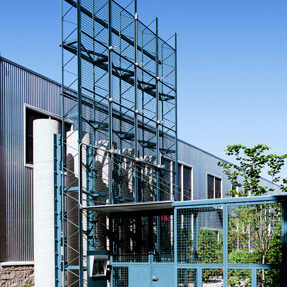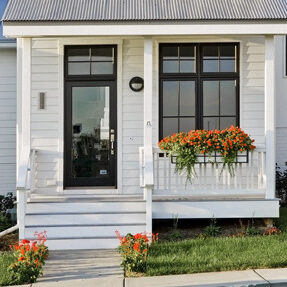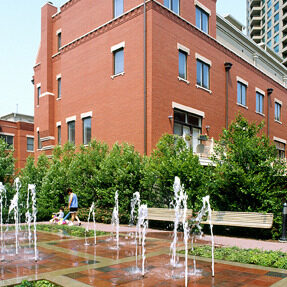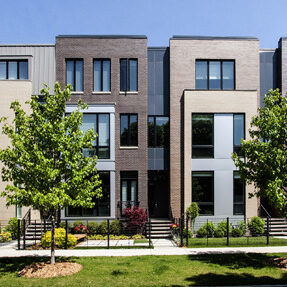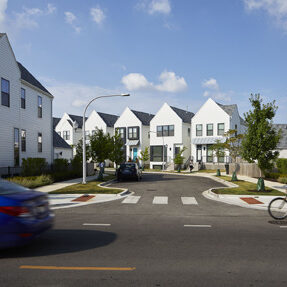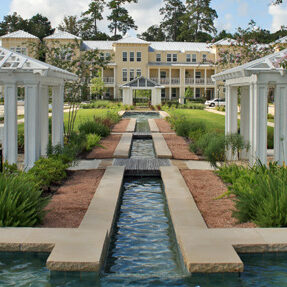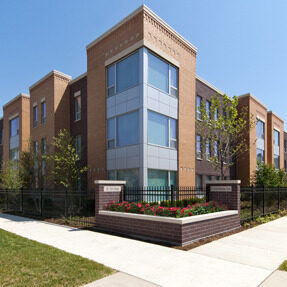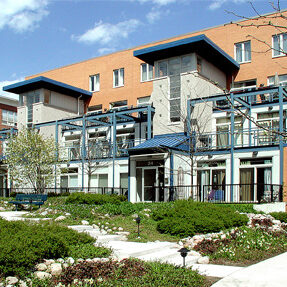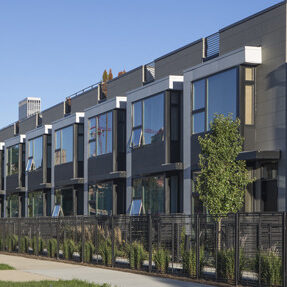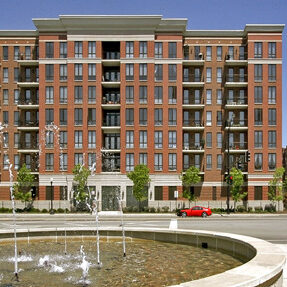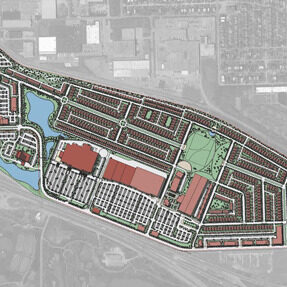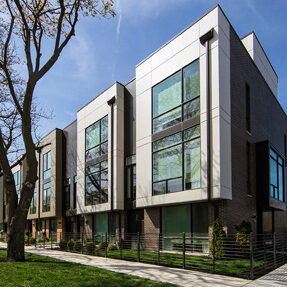WEST MARKET IN RESTON
LOCATION
Reston, Virginia
CLIENT
Miller & Smith
STATISTICS
122 Units
3 and 4 Stories
471 Parking Spaces
353,000 GSF
The development is comprised of traditional Gregorian style townhouse dwellings built upon the western fringes of the city’s downtown area. The planning of the site allows an urban theme incorporating building groups organized around a central axis and formal outdoor spaces. Perimeter streets are reinforced by pulling the building up to the site edges. The sense of neighborhood is then established through the positioning of a yard and front door at ground level facing the street. Garages and driveways are kept to the rear, avoiding the need for excessive curb cuts and resultant hard surfaces. The dwelling plans are based on six general unit types laid out on three or four levels. These include a traditional townhouse with front and rear exposures, a wedge-shaped townhouse grouped to form the site’s crescent-shaped focal point, and trapezoidal corner units used to continue buildings around the irregular edges of the site.
RELATED PROJECTS
