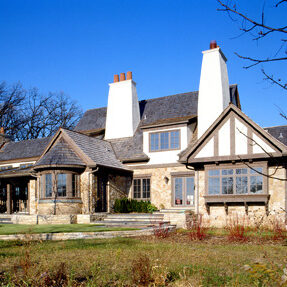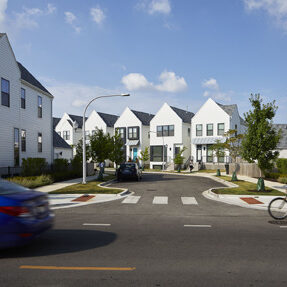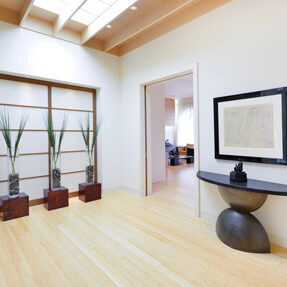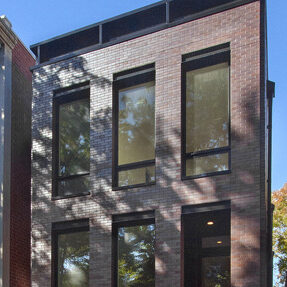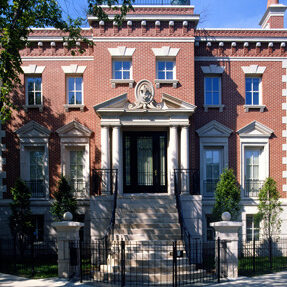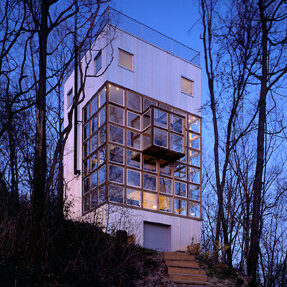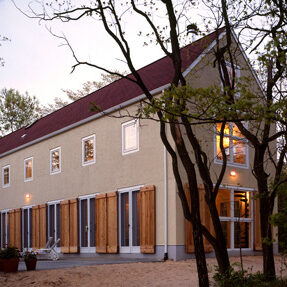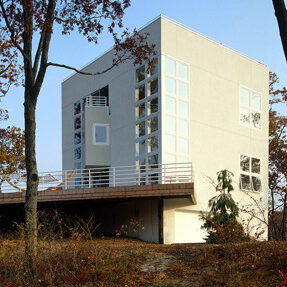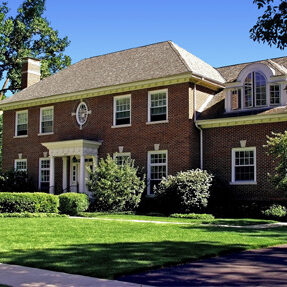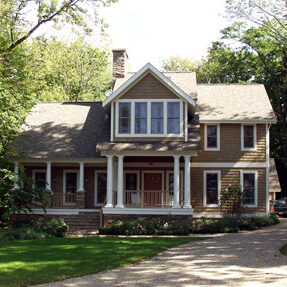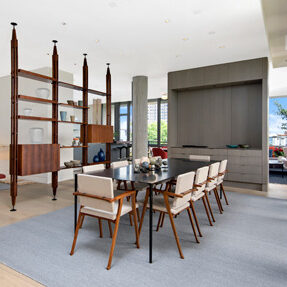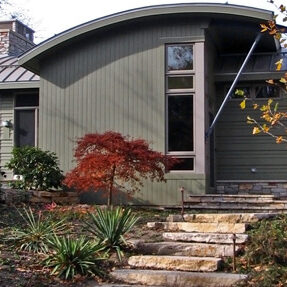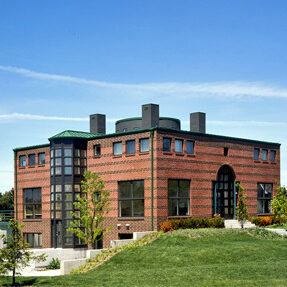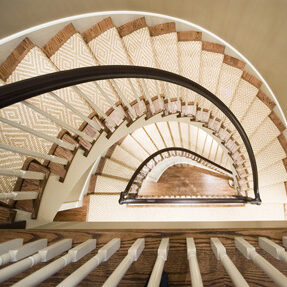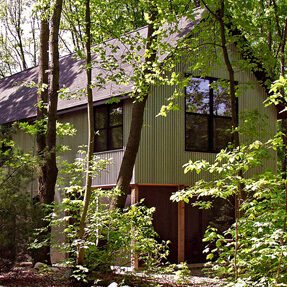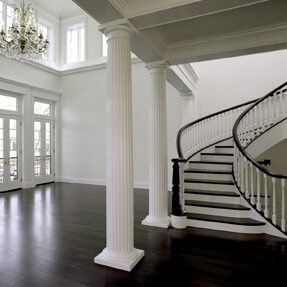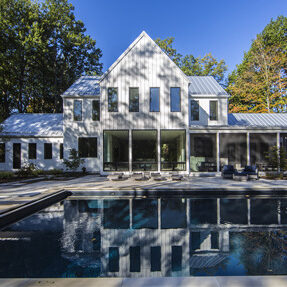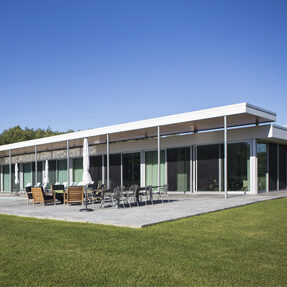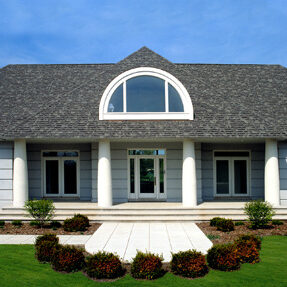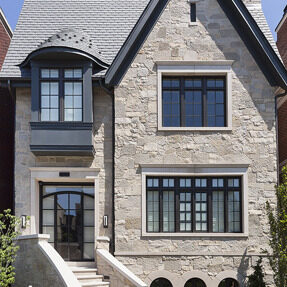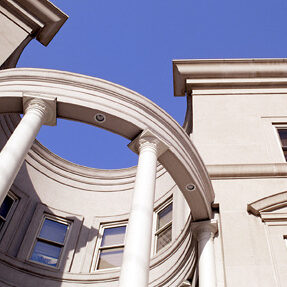PRIVATE RESIDENCE
LOCATION
South Barrington, Illinois
STATISTICS
7,000 GSF
This private residence, intended to evoke images of French and English country estates, is situated on a peninsula surrounded by native wetlands. Linked by a gallery space, the first floor of the house is planned as a series of inter-connected wings, allowing each room to take full advantage of views toward natural vistas while effectively screening views from neighbors. From the master bedroom suite, through the public areas of the house, the size and scale increases, culminating in the 22-foot tall gabled great room with its heavy timber truss work, massive limestone fireplace, and clerestory windows. The second floor contains sleeping rooms and bathrooms surrounding another vaulted family room space.
RELATED PROJECTS
