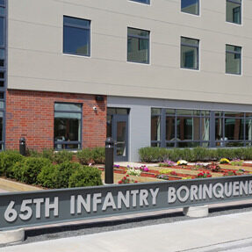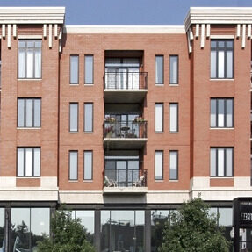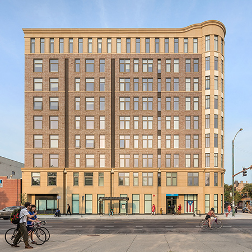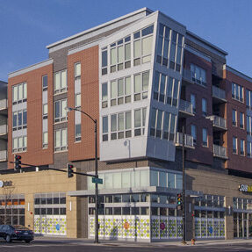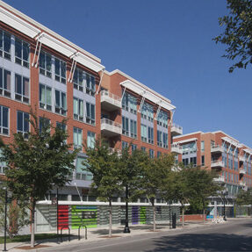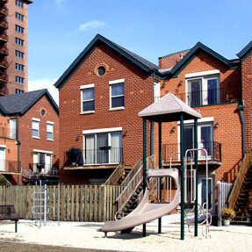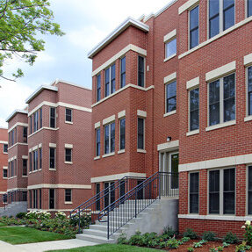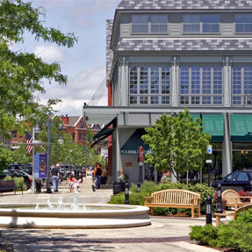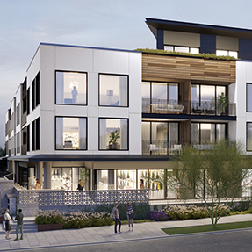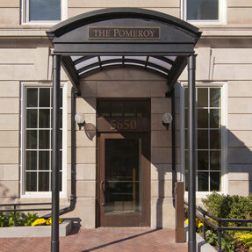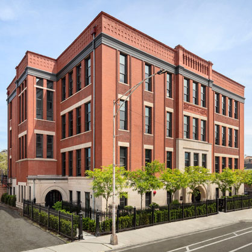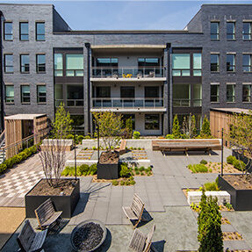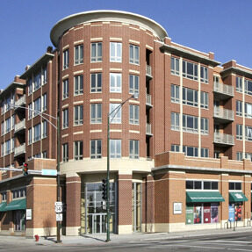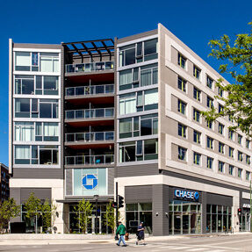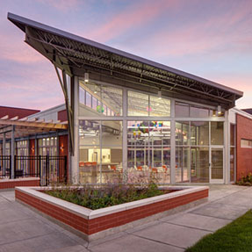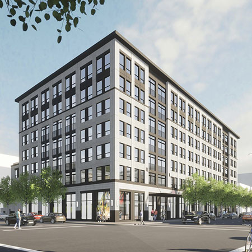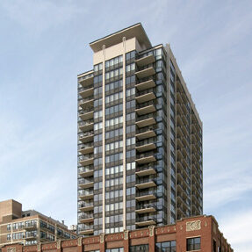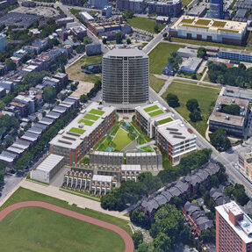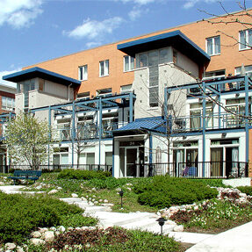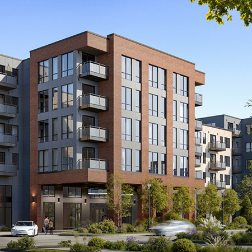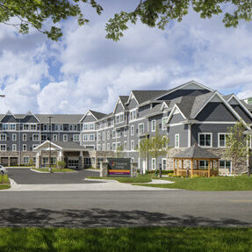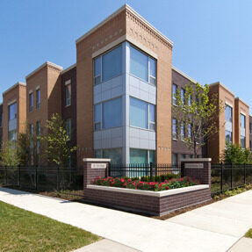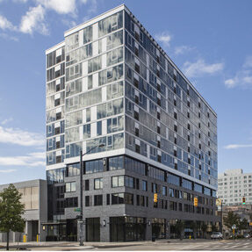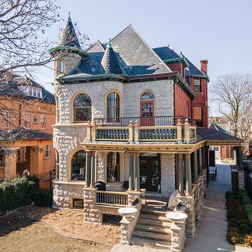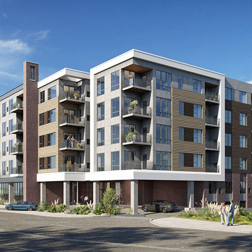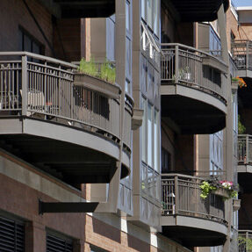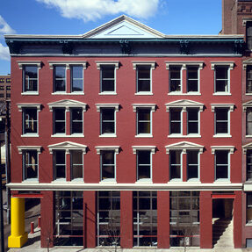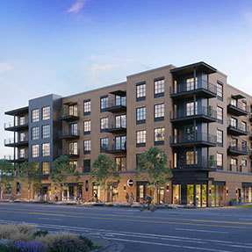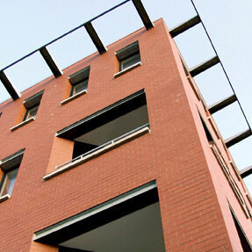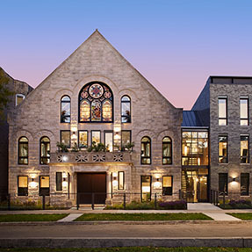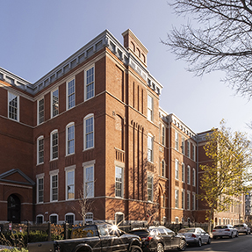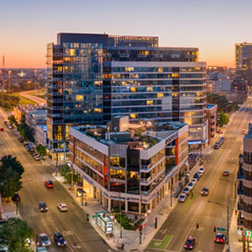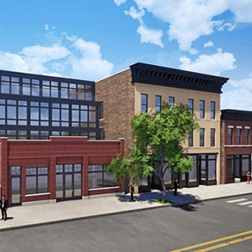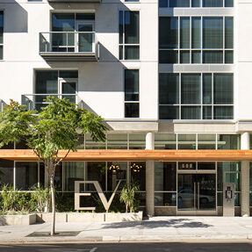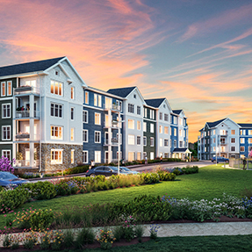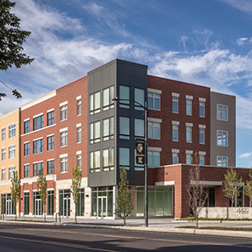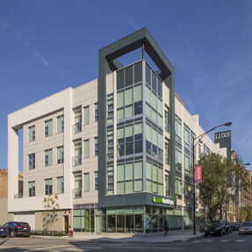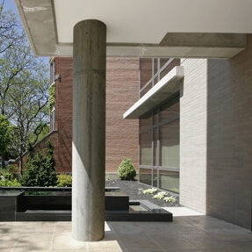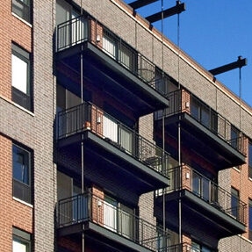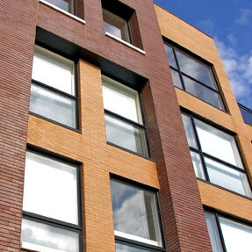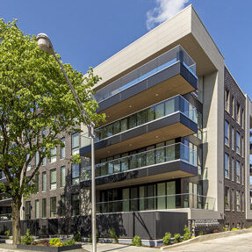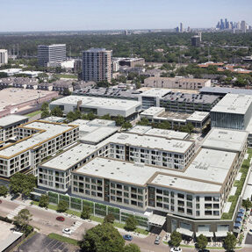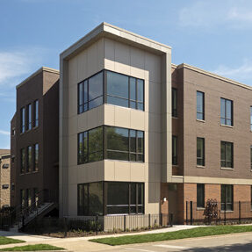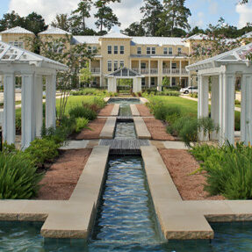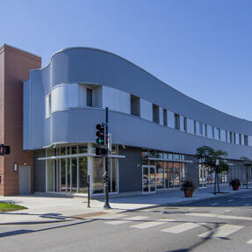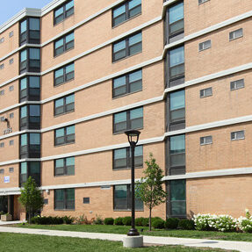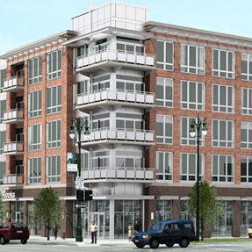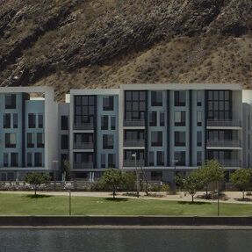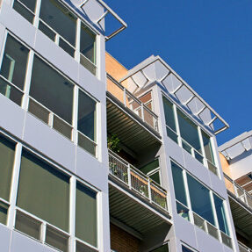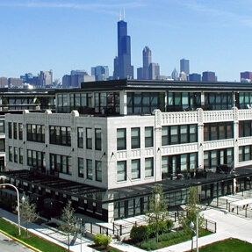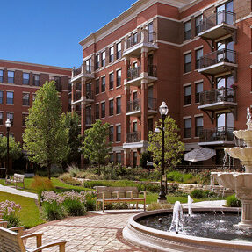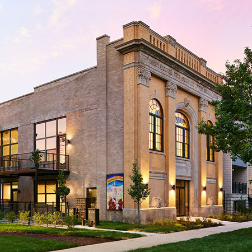THE 65TH INFANTRY BORINQUENEERS APARTMENTS
LOCATION
Chicago, Illinois
CLIENT
Hispanic Housing Development Corp.
STATISTICS
49 Units
4 Stories
38 Parking Spaces
62,000 GSF
Named in honor of the ‘Borinqueneers’ unit in the United States Army, the 49-unit complex serves as a transitional bridge helping to re-integrate homeless and at-risk veterans with their families and their community. Located across from Chicago’s historic Humboldt Park, the 4-story structure occupies a former surface parking lot and fills the once missing space in the street-front, blending with nearby 2- to 4-story grey-stone dwellings and the 6-story Norwegian American Hospital (NAH) complex. There is convenient access to healthcare, public transportation, and neighborhood retail in addition to community gardens and recreation activities of the park. The housing opportunity provides stability and serves to stimulate a neighborhood hospital that also generates benefits for the larger community. The project was the result of ongoing efforts between the community residents, stakeholders and the NAH, who also donated the land.
The ‘L’ shaped building plan fronts the park and sits against the north edge of the site. A tree lined, brick paved space provides part time parking and public event space. The geometry strategy reduces the bulk of the building and similarly the parking scale. The facade presents a regimented composition of overlapping face brick, metal panels, and colored composition panels punctuated by grouped window patterns compatible to neighboring structures. Natural lighting of all occupied spaces and corridors boosts the user spirit. Accessible features are emphasized throughout in deference to mobility impairments. The ground floor includes spaces for community meetings, management, counseling and training. These services activate adjacent public space and reinforce connections to neighbors and residents. The building program implements Enterprise Green Communities standards for sustainability, including green roofs, bio-swales for stormwater management, enhanced insulation, high efficiency HVAC systems, and a rooftop solar array.
AWARDS
Vision Award, Urban Land Institute Chicago
Silver Award, Brick in Architecture Awards, The Brick Industry Association
Finalist, Richard H. Driehaus Non-Profit Real Estate Project Award, Chicago Neighborhood Development Awards
Finalist, Richard H. Driehaus Architectural Excellence Award, Chicago Neighborhood Development Awards
Finalist, Pillars of the Industry Award, National Association of Home Builders
RELATED PROJECTS
