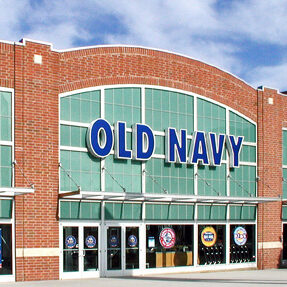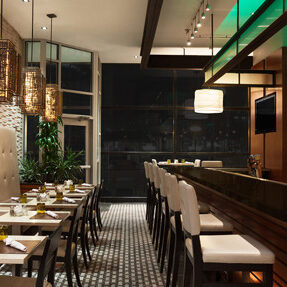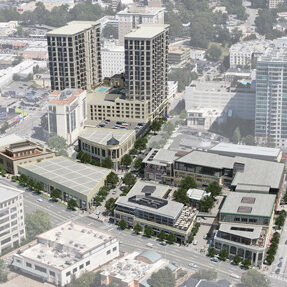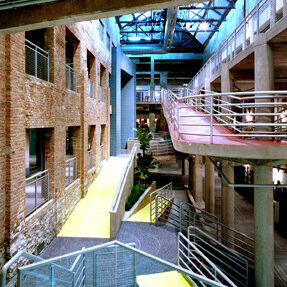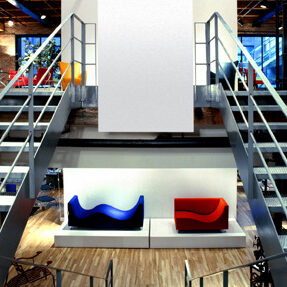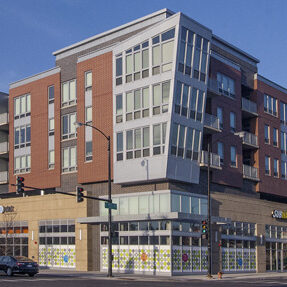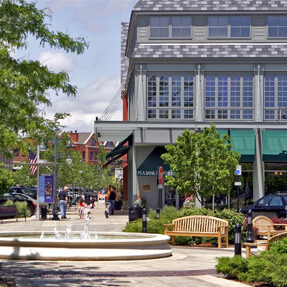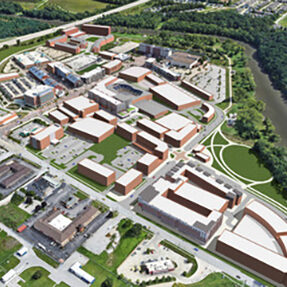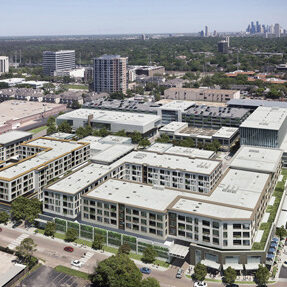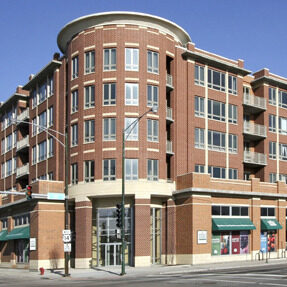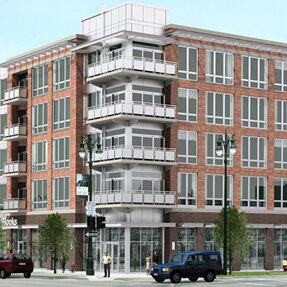NORTH & KINGSBURY CENTER
LOCATION
Chicago, Illinois
CLIENT
North Kingsbury LLC
STATISTICS
114 Parking Spaces
84,000 GSF
This two-component retail complex juxtaposes traditional and modern design approaches. The single-tenant building reflects the needs of a particular national retailer and strives to stylistically blend with the neighboring traditional warehouse buildings adjacent to the site. The second, multi-tenanted building was designed to be delicate, bright and visually inviting through the use of a material palette that consists of steel, glass, and structural precast concrete. The north façade and northeast corner consist of a row of steel tube columns supporting a precast concrete signage spandrel sandwiched by a continuous glass base and a back-lit, butt-glazed clerestory.
