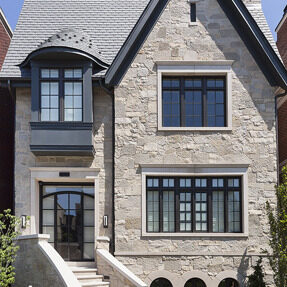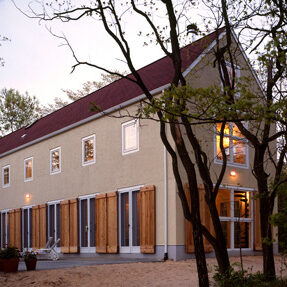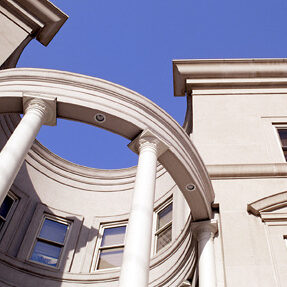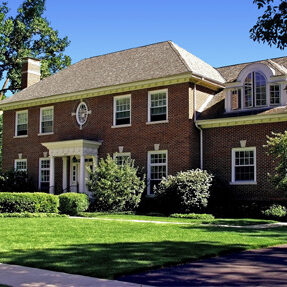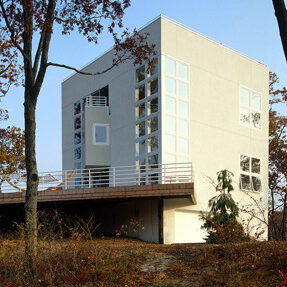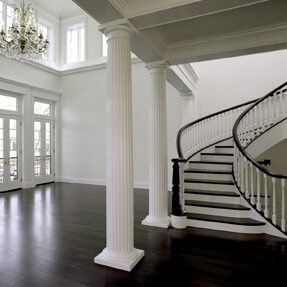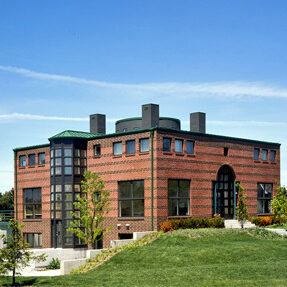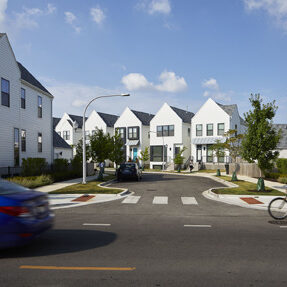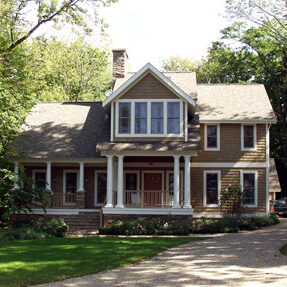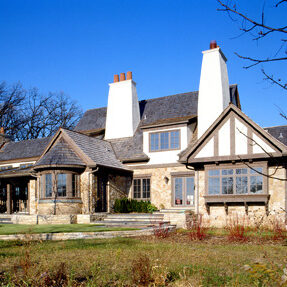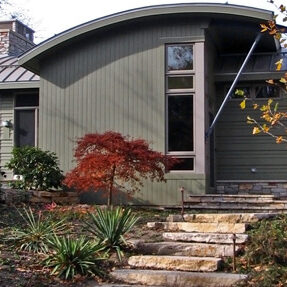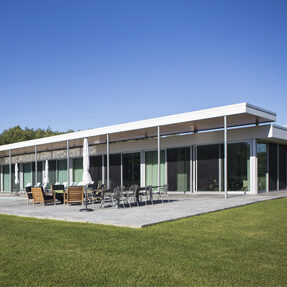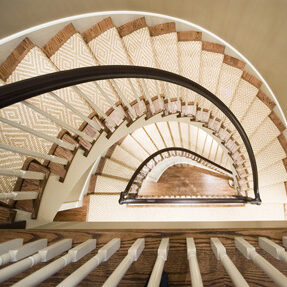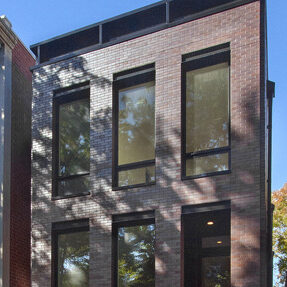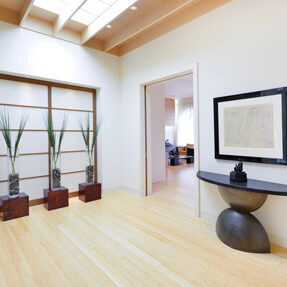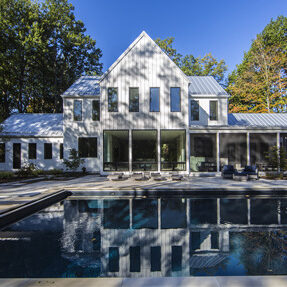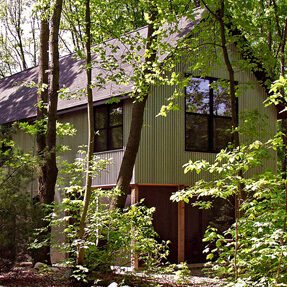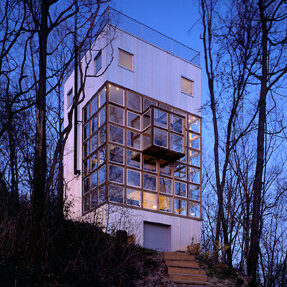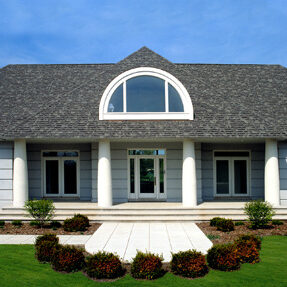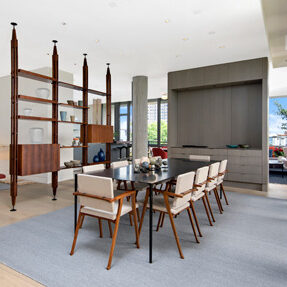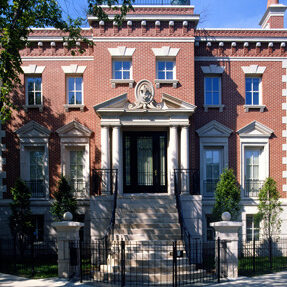PRIVATE RESIDENCE
LOCATION
Chicago, Illinois
STATISTICS
2 Stories
3 Parking Spaces
7,000 GSF
PHOTOGRAPHY
Larry Malvin Photography
This cottage-style, two-story (+ basement), single family home, distinguished by its exquisite proportions and understated elegance, adds unique aesthetic integrity and character to its urban setting. Mid-1800’s Gothic Revival influences may be seen in the articulation of the building’s exterior form which incorporates a steep, double gable roof, ashlar patterned limestone facade, and striking lead-coated copper bay at the rear. The modern, light-filled interior of the spacious 6,300 sq. ft. home features abundant custom built-in millwork, wide plank wood flooring, and a vaulted stair gallery. Other special components include a home spa at the basement level, a two-story bay window overlooking the back patio and yard, and a detached cottage style 3-car garage with music room.
RELATED PROJECTS
