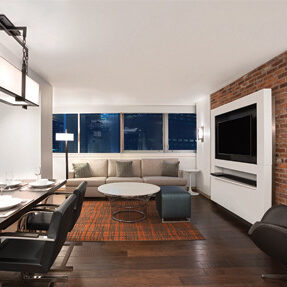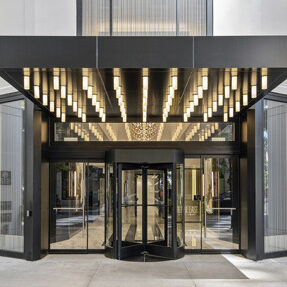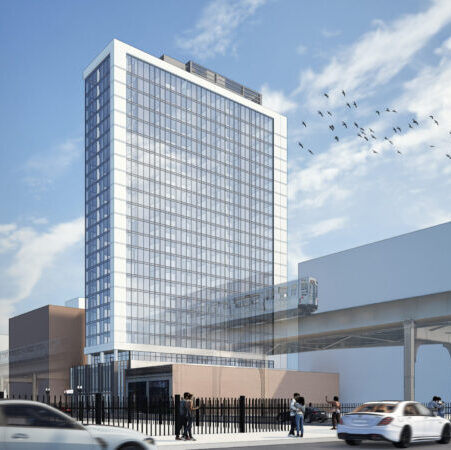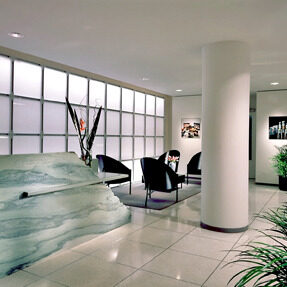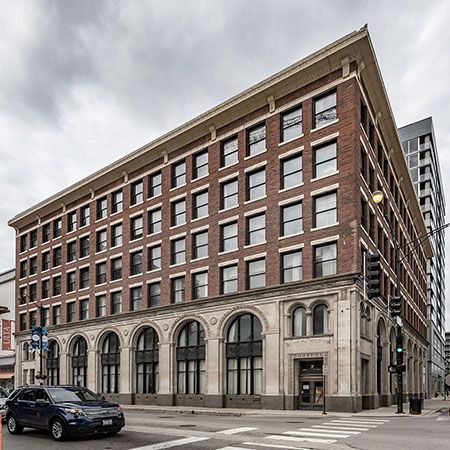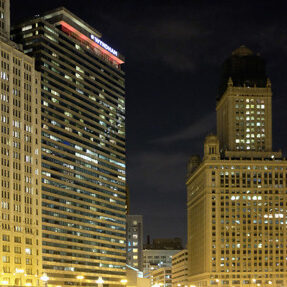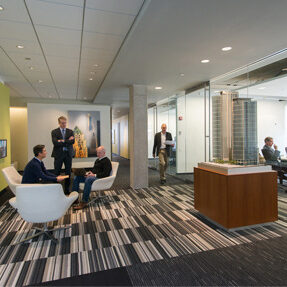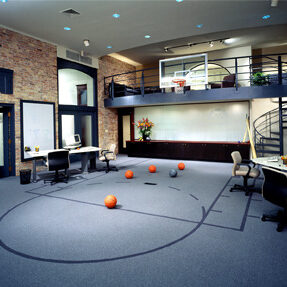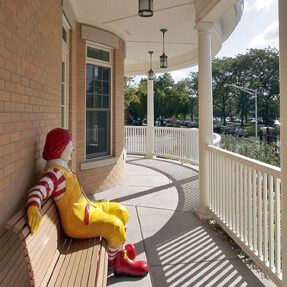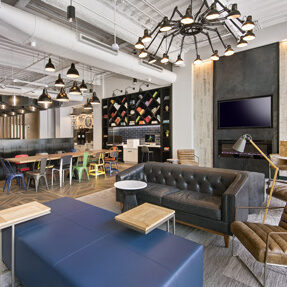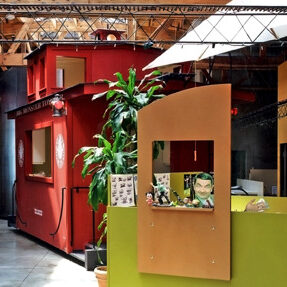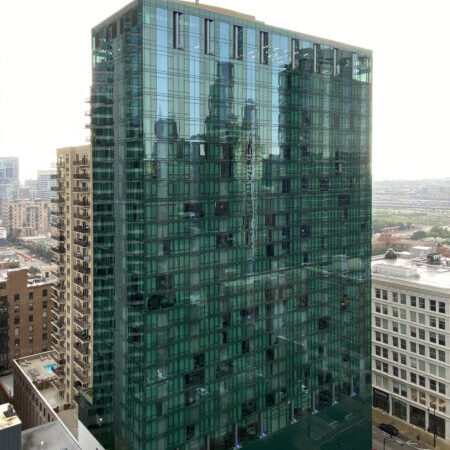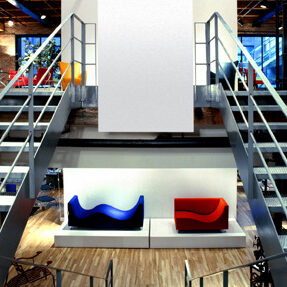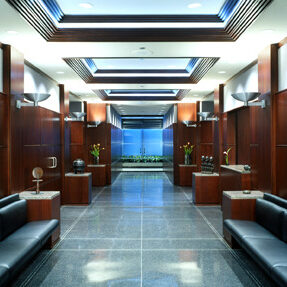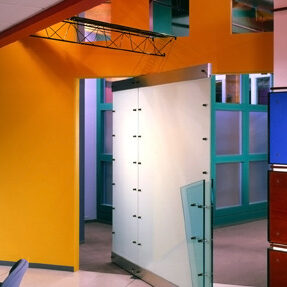CLUB WYNDHAM
LOCATION
Chicago, Illinois
CLIENT
Wyndham Worldwide
ARCHITECT OF RECORD
Pappageorge Haymes Partners
INTERIOR DESIGNER
EDI International
ORIGINAL ARCHITECT
Milton Schwartz & Associates
ORIGINAL CONSTRUCTION DATE
1960
STATISTICS
47 Units
The renovation and re-branding of the former downtown flagship Hotel 71 to the Wyndham Grand Chicago Riverfront encompassed a conversion of Vacation Club Ownership Units branded separately as Club Wyndham. This included the complete renovation of five existing hotel floors (19-23) to forty-seven luxury resort suites, and the renovation of an additional floor for administrative and sales uses. Club Wyndham work included new space configurations, new plumbing and electrical, and finishes throughout. A variety of floor plans are offered in studio, one-bedroom, and two-bedroom configurations ranging from 465 sq. ft. to 1,254 sq. ft. The contemporary styled units feature spacious living rooms with large screen entertainment centers, fully equipped kitchens, and separate bedrooms that offer a quiet, relaxing environment. Shared amenities with the Wyndham Grand Chicago Riverfront Hotel complete the upscale experience.
RELATED PROJECTS
