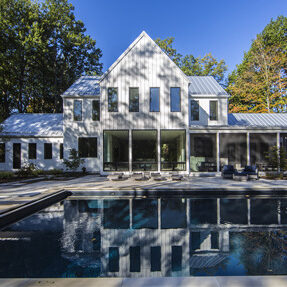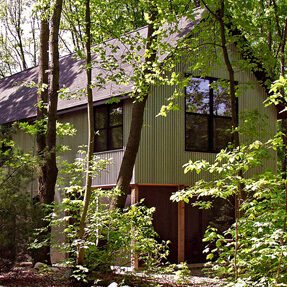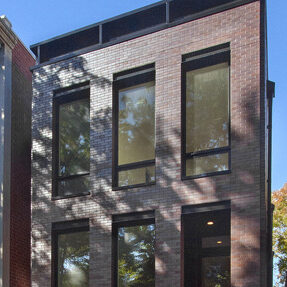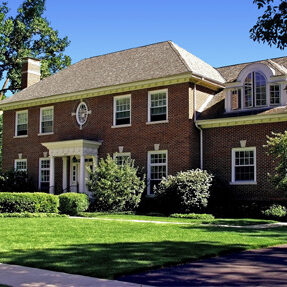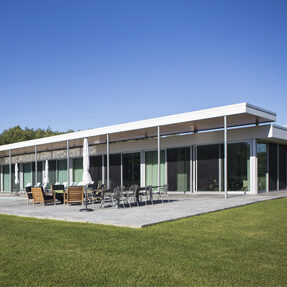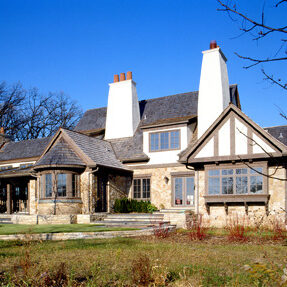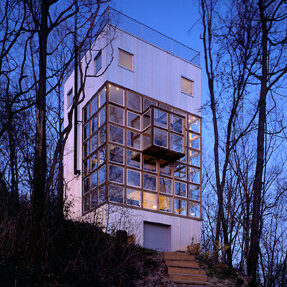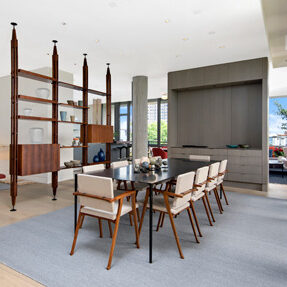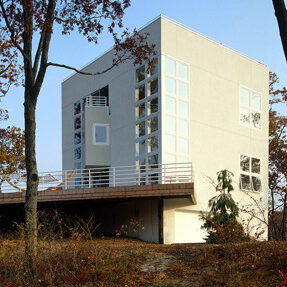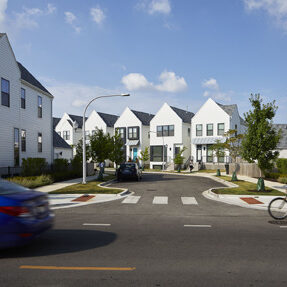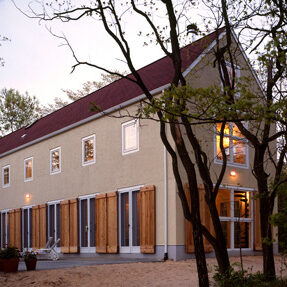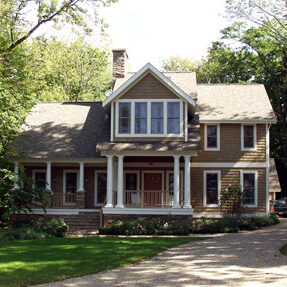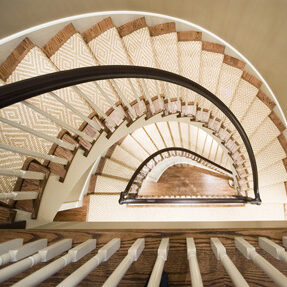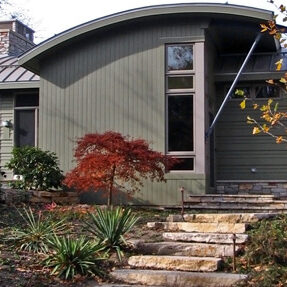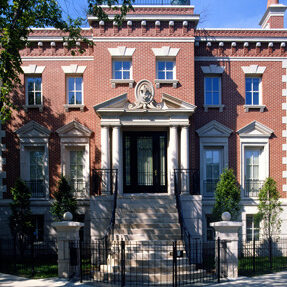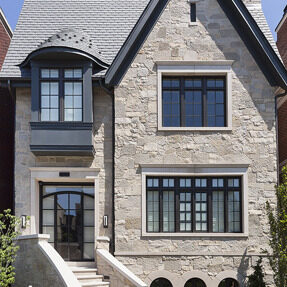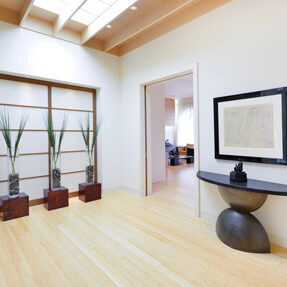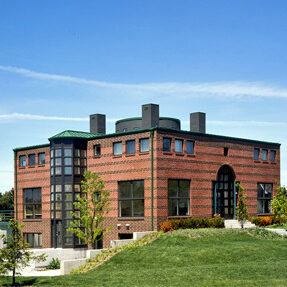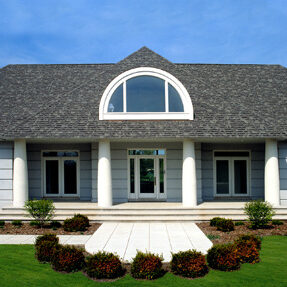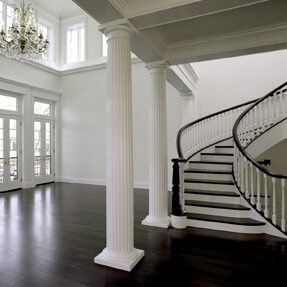PRIVATE RESIDENCE
LOCATION
Three Oaks, Michigan
STATISTICS
2 Stories
7,000 GSF
Nestled into a heavily forested site close to Lake Michigan, this spacious 2-story, three bedroom home was designed as a family retreat, with a focus on open gathering spaces and unobstructed views to the natural landscape. Detailed to emphasize linearity, the central portion of the home’s exterior facade is wrapped with vertical board and batten. On each side wing of the home, lap siding rotates ‘the line’ 90 degrees, enticing the eye to follow the home horizontally as it turns each corner. A galvanized standing seam roof reinforces the strong linear expressions across the elevations, capping off the home at two different levels. On the interior, a large wood burning stone fireplace serves as the central pivot point around which living and dining spaces are configured. Floor-to-ceiling windows wrap the perimeter, bringing nature’s colors inside while stacked ledge stone and natural oak finishes throughout offer a tangible expression of the home’s surroundings. A 500 sq. ft. screened porch overlooks a pool and expansive patio area with hot tub and fire pit on the western portion of the site.
RELATED PROJECTS
