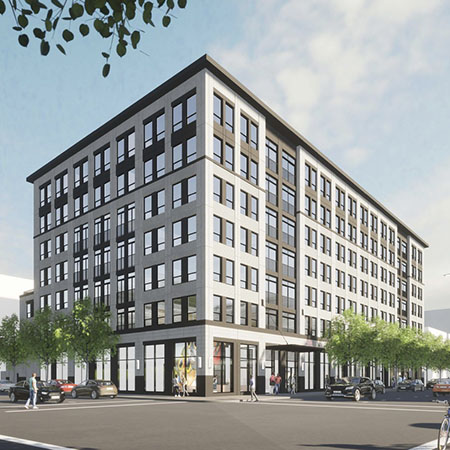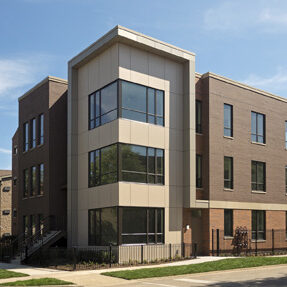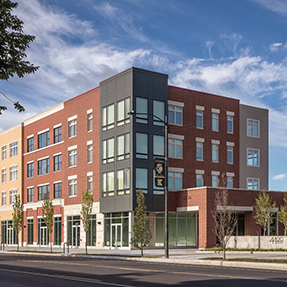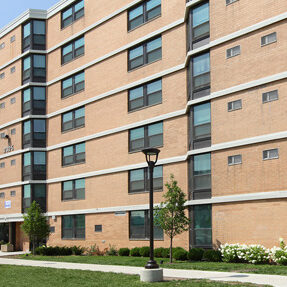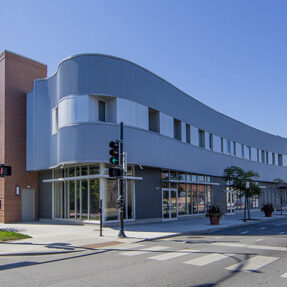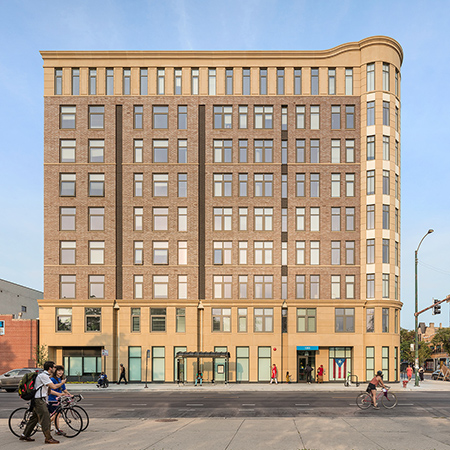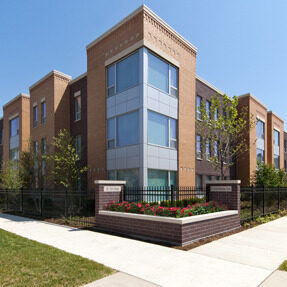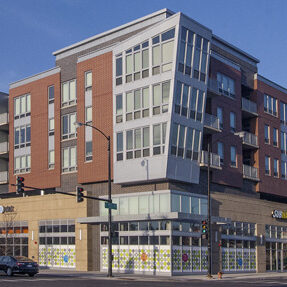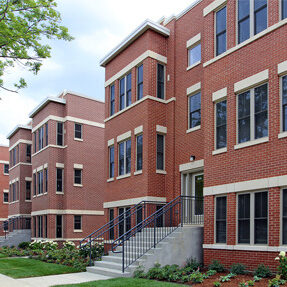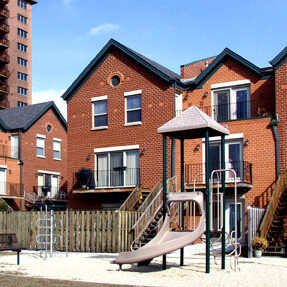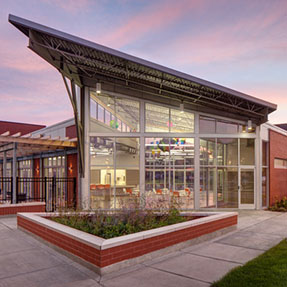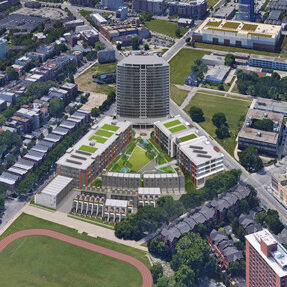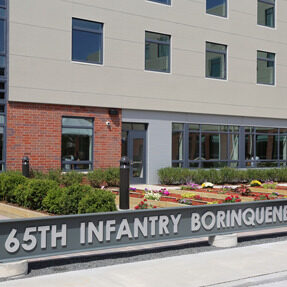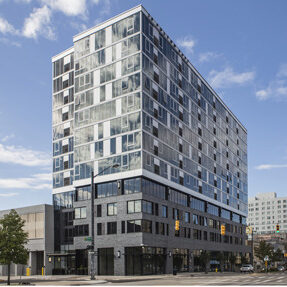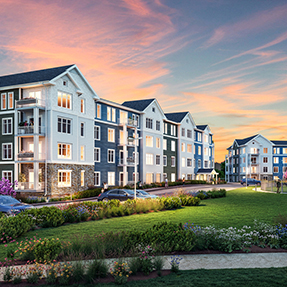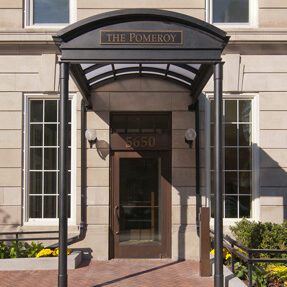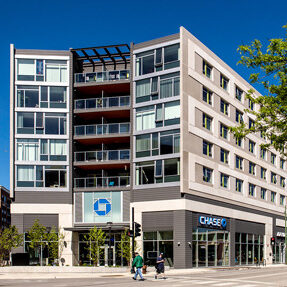OAK & LARRABEE
LOCATION
Chicago, Illinois
CLIENT
Brinshore Development
The Michaels Organization
STATISTICS
78 Units
7 Stories
39 Parking Spaces
112,800 GSF
STATUS
In Development
Envisioned for the southeast corner of Oak and Larrabee streets in an area that was once part of Chicago’s Cabrini Green neighborhood, this mixed-income development is a component of the Chicago Housing Authority’s larger strategy to bring investment and increased density to the district. Located at 955 N Larrabee, this 7-story project will feature 78 residential units, with 54 units designated as affordable housing for households earning 30–80% of the Area Median Income.
Designed to foster a community-driven environment, the building offers indoor and outdoor common spaces, a community garden, and bicycle storage. The building’s design is intended to recall the vocabularies of stately residential buildings of the past, as well as contemporary interpretations of the rhythms and materiality of the nearby historic warehouse buildings of Montgomery Ward. Particular emphasis has been placed on the detailing of the building’s precast concrete facade, which includes a nuanced pattern of reveals and projections, as well as a carefully considered scale and balanced proportions that are appropriate to the street, the neighborhood and to Chicago.
RELATED PROJECTS
