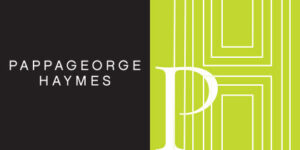-

We are Pappageorge Haymes Partners. We are
Located on the historic Humboldt Boulevard and steps away from Chicago's popular 606 Trail, the project converts a century-old church to residential use, providing 15 new residential apartments to Chicago's increasingly popular Logan Square neighborhood. Among the redevelopment’s most striking design achievements is the successful incorporation of a new construction annex building that completes the street wall and blends seamlessly into the historic fabric of the neighborhood.
We are adaptable.
-

We are Pappageorge Haymes Partners. We are
A 9-story residential building occupies a formerly vacant corner lot on California Ave & Division St in Chicago’s Humboldt Park neighborhood. The site marks the transition point between a park, residential district, and a vibrant commercial corridor known as Paseo Boricua. The building optimizes the characteristics of a corner site, with the use of a rounded building corner that encourage pedestrian engagement. The development completes the street wall formed along each street and serve to link traffic from the park to the commercial district.
We are advocates.
-

We are Pappageorge Haymes Partners. We are
Located in the heart of Chicago’s popular Lincoln Park neighborhood, and directly adjacent to the ‘El’ - Chicago’s Elevated Train Line - this redevelopment consists of the adaptive reuse of a 3-story Victorian single-family home (c.1896) to a nursery school designed to accommodate up to sixty children, school administrative offices, and interior play space. Included in the plan is the demolition of the home’s former garage structure and its replacement with the new construction of a modern 3-story addition.
We are caretakers.
-

We are Pappageorge Haymes Partners. We are
Located in the heart of one of the country’s fastest-growing downtown districts at Fifth and Broadway, the $400 million redevelopment project transforms the former site of the Nashville convention center into a vibrant, mixed-use destination. The Place is a 387-unit contemporary residential tower with its base stylishly articulated to complement the historic urban context. The apartment tower’s modern, grey glass volume is overlaid by a black aluminum grid designed to accentuate the building’s form and make it both legible and distinct from the surrounding structures.
We are collaborators.
-

We are Pappageorge Haymes Partners. We are
One of Chicago’s great Landmark Buildings, Old Colony was originally designed for “High Class Office” usage and was the first of its kind to employ a unique structural portal wind-bracing system, permitting open floor plates and thinner masonry cladding. The redevelopment retained surviving historic components including marble clad walls, interior glazed office partitions, ornate trim, mosaic floors, and precast “scagliola” plaster. Tailored to the burgeoning student population in the south Loop, the new program includes ground level retail with sixteen stories of apartment-style residences with an added rooftop deck and terrace area.
We are pioneering.
-

We are Pappageorge Haymes Partners. We are
This enclave of forty-eight homes provided the unique opportunity to create not just a new building, but a whole new neighborhood. Located along Milwaukee Avenue, adjacent to Old Irving Park and in close proximity to public transit, the homes are arranged to create a sense of community and promote pride of ownership. The design of the individual homes reinterpret the traditional image of a house, with traditional peaked roof forms and comfortably scaled windows taking cues from modern influences and detailing.
We are placemakers.
-

We are Pappageorge Haymes Partners. We are
465 North Park is a LEED Gold certified high-rise apartment building featuring the first use of a Tuned Sloshing Damper on a residential building in Chicago. The building forms were generated by overlaying and rotating ellipses that contrasts against a rectilinear neighborhood. The curved profile of the building not only creates a striking presence in the Chicago skyline but also secures view corridors in every direction making the building both functional and dynamic.
We are sustainable.
-

We are Pappageorge Haymes Partners. We are
Sited on a four-acre site where the north and south branches of the Chicago River converge, Wolf Point East is part of an expansive two million square foot residential planned development. Nestled in a lushly landscaped park setting, the rectangular massing of the building is articulated by several upper-level setbacks and curtain walls that incorporate glass and vertical metal fins.
We are urban.
-

We are Pappageorge Haymes Partners. We are
We are architects. As architects, we excel at all of these things at once and more. We embody our profession in the largest sense, as planners, strategists, thinkers, builders and achievers. In each of our projects, we believe architecture must also be many things: practically considered, carefully crafted, thoughtfully connected, and beautifully designed. Our diversity, our history, our experience, our passion, our creativity and our vision all supply us with the unique capacity to design extraordinary buildings and thriving communities.
We are architects.
-

We are Pappageorge Haymes Partners. We are
At PH, our most valuable asset is our people. Our average tenure is 15 years, a significant achievement that is a testimony to our inclusive, collaborative and diverse atmosphere. Our unique, tight-knit culture thrives on collaboration, appreciation, recognition and celebration. We believe a healthy work-life balance is necessary for all of us to achieve achieving both our professional AND personal goals!
We are hiring.